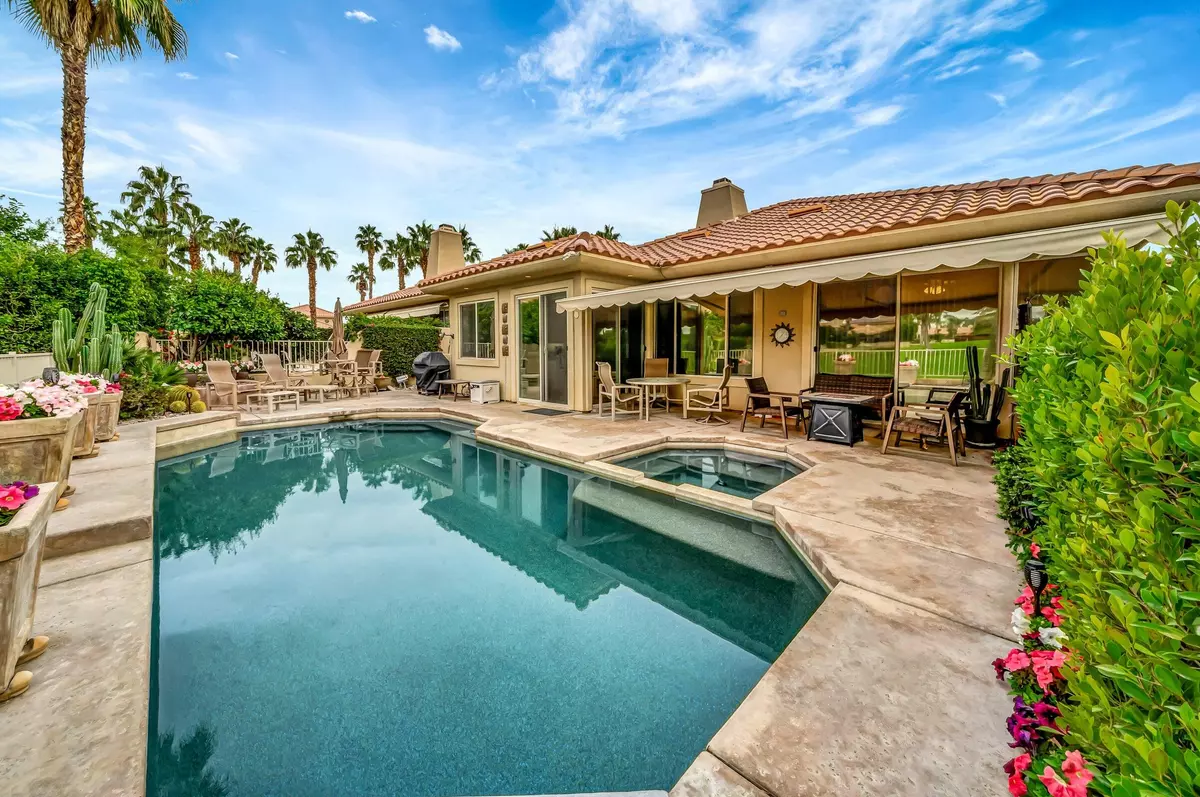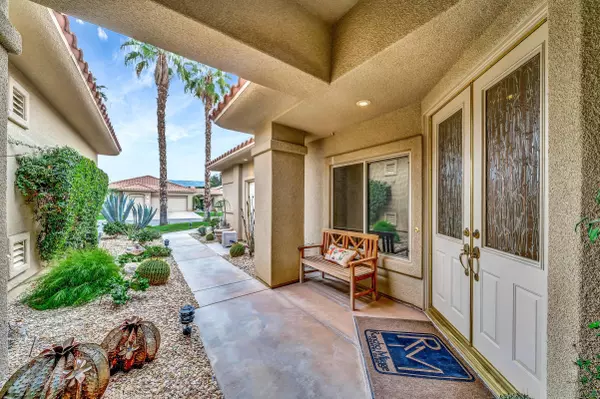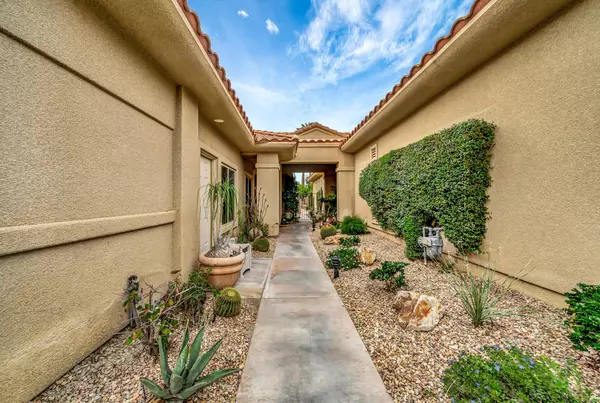$700,000
$769,900
9.1%For more information regarding the value of a property, please contact us for a free consultation.
154 Kavenish DR Palm Springs, CA 92262
3 Beds
3 Baths
2,603 SqFt
Key Details
Sold Price $700,000
Property Type Single Family Home
Sub Type Single Family Residence
Listing Status Sold
Purchase Type For Sale
Square Footage 2,603 sqft
Price per Sqft $268
MLS Listing ID 24005713
Sold Date 01/16/25
Style Tract
Bedrooms 3
Full Baths 3
HOA Y/N Yes
Originating Board Greater Antelope Valley Association of REALTORS®
Year Built 1997
Lot Size 4,356 Sqft
Acres 0.1
Property Sub-Type Single Family Residence
Property Description
VIEWS! VIEWS! VIEWS! Looking For a Casita! Rarely Available Interior Lot Located in the Desirable Rancho Mirage Country Club Close to Shopping, Dining & Medical Facilities. Open Floor Plan! Incredible Forever Views of 8 Fairways, a Beautiful Lake, & West Mountains! Resort Style Pebble Tec Pool/Spa & Beautifully Landscaped Terraced Patio. This Beautiful
Home Features 2,603 Sq Ft of Living Space, 3 Bedrooms, 3 Bathrooms & is the Largest Home on One Level, the Only Floor Plan with a Formal Living/Dining Room with a Fireplace & a Wet Bar,
Plus a Complete Separate Family Room with a Fireplace Open to the 5-Star Slab Granite Kitchen w/Views of the Pool/Spa & Golf Course! Stainless Steel Appliances, Large Pantry, & a Center Island with a Breakfast Bar. Enormous Master Suite w/Pool & Fairway Views, a Massive Walk-In Closet & Dual Sinks. The 2nd Bedroom can be used as an Office or a Den. The 3rd Bedroom/Casita has Its Own Entry, Full Bathroom & a Walk-In Closet. Upgrades Galore- Ceiling Fans, Automatic Awning, Custom Built-Ins, Professional Grade Stainless Built-In Range Vent Hood, Laundry Room w/Sink & Storage. An Attached 2-Car Garage Plus a 3rd Garage for a Golf Cart or Motorcycle. Extensively Turnkey & is a Perfect Home for Full Time or Part Time Enjoyment.
Location
State CA
County Riverside
Zoning CONDO/D
Direction Bob Hope Dr & Frank Sinatra
Rooms
Family Room true
Interior
Cooling Central Air
Flooring Carpet
Fireplace Yes
Appliance Gas Oven, Gas Range, Microwave
Laundry Laundry Room
Exterior
Garage Spaces 3.0
Pool Gas Heat, Private, Community, Gunite
Roof Type Tile
Street Surface Paved,Public
Building
Story 1
Foundation Slab
Water Public
Architectural Style Tract
Structure Type Stucco
Others
HOA Fee Include 880.0
Security Features Gated Community
Read Less
Want to know what your home might be worth? Contact us for a FREE valuation!
Our team is ready to help you sell your home for the highest possible price ASAP





