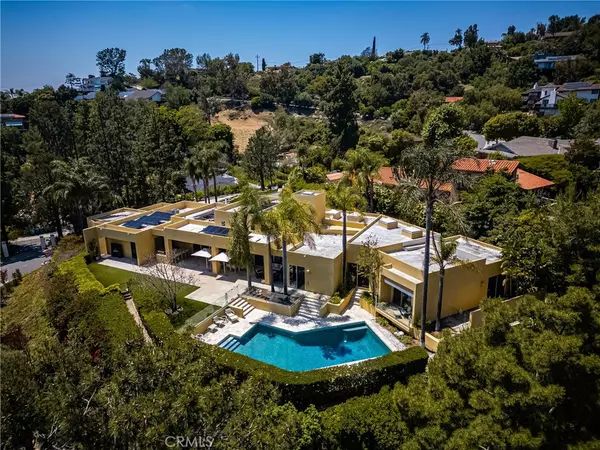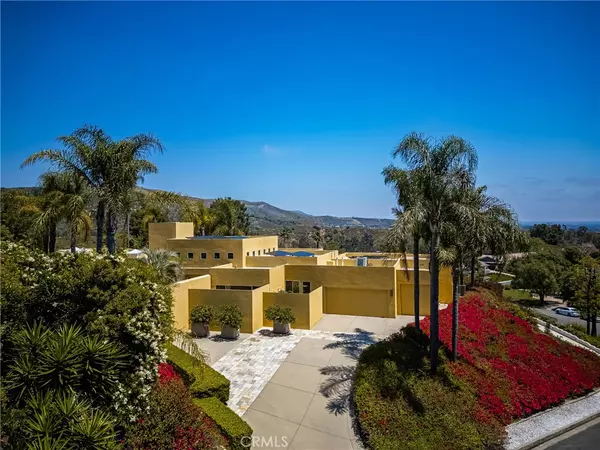$3,699,998
$3,699,998
For more information regarding the value of a property, please contact us for a free consultation.
10272 Overhill Dr. North Tustin, CA 92705
4 Beds
5 Baths
5,185 SqFt
Key Details
Sold Price $3,699,998
Property Type Single Family Home
Sub Type Single Family Residence
Listing Status Sold
Purchase Type For Sale
Square Footage 5,185 sqft
Price per Sqft $713
MLS Listing ID PW24168431
Sold Date 12/20/24
Bedrooms 4
Full Baths 2
Half Baths 1
Three Quarter Bath 2
Construction Status Termite Clearance
HOA Y/N No
Year Built 1996
Lot Size 0.595 Acres
Lot Dimensions Assessor
Property Description
A WOW-HOUSE JUST REDUCED ALMOST $300K!! No other home at this price rivals the views, privacy, or contemporary design of this impressive estate, situated on a 25,900 sq ft elevated lot in the scenic hills of North Tustin. A home for the discerning buyer who appreciates tasteful design and desires to set themselves apart from the ordinary. Stunning before you even step inside with mature trees, manicured hedges and lush foliage beautifully complementing the clean lines and modular architecture. Inside, the custom rebuild offers approximately 5,185 sq ft of light-filled space with views from almost every room. Designed with impeccable quality and craftsmanship, it features two luxurious primary suites plus a third comprising 2 bedrooms and 2 baths, all with wide-ranging views and access to the expansive backyard. Premium custom finishes and features abound, including high accent windows, illuminating skylights, a custom entry door with copper accents and much more. The highly functional kitchen offers top-line stainless-steel appliances, a wine cooler, Thermador professional stove, and an Advantium oven. Yet the true star of the show is the rear grounds, impressing all who have the privilege of experiencing it. Unimpeded mountain and light views provide a gorgeous backdrop for the sleek glass-fenced pool with cool-touch quartzite tile decking, and for lawn and deck areas cooled by shady palm trees. Dazzle guests with style and sophistication while you entertain on the spacious covered patio with built-in barbecue and bar seating. Additional features include a 3 car garage, wide stone-accented driveway, home office, library, enclosed atrium, fully owned solar, ideal SoCal location, and more. Truly this home offers more than can be described: it's a MUST SEE. Schedule a private showing before it's too late.
Location
State CA
County Orange
Area Nts - North Tustin
Rooms
Main Level Bedrooms 4
Interior
Interior Features Wet Bar, Breakfast Bar, Built-in Features, Ceiling Fan(s), Separate/Formal Dining Room, Granite Counters, High Ceilings, In-Law Floorplan, Tile Counters, Track Lighting, All Bedrooms Down, Bedroom on Main Level, Main Level Primary, Multiple Primary Suites, Primary Suite, Walk-In Closet(s)
Heating Central
Cooling Central Air, Dual
Fireplaces Type None
Fireplace No
Appliance 6 Burner Stove, Double Oven, Dishwasher, Gas Cooktop, Disposal, Gas Water Heater, Microwave, Refrigerator, Range Hood, Warming Drawer
Laundry Laundry Room
Exterior
Parking Features Door-Multi, Direct Access, Driveway, Driveway Up Slope From Street, Garage Faces Front, Garage, Garage Door Opener
Garage Spaces 3.0
Garage Description 3.0
Pool In Ground, Private
Community Features Curbs
Utilities Available Sewer Connected
View Y/N Yes
View City Lights, Canyon, Hills, Panoramic, Trees/Woods
Accessibility Grab Bars, See Remarks
Porch Concrete, Covered
Attached Garage Yes
Total Parking Spaces 3
Private Pool Yes
Building
Lot Description Irregular Lot, Lawn, Landscaped, Sprinkler System, Sloped Up, Yard
Story 1
Entry Level One
Sewer Public Sewer
Water Private
Architectural Style Contemporary, Custom, Modern
Level or Stories One
New Construction No
Construction Status Termite Clearance
Schools
Elementary Schools Arroyo
Middle Schools Hewes
High Schools Foothill
School District Tustin Unified
Others
Senior Community No
Tax ID 50315101
Acceptable Financing Cash, Cash to New Loan
Listing Terms Cash, Cash to New Loan
Financing Conventional
Special Listing Condition Standard
Read Less
Want to know what your home might be worth? Contact us for a FREE valuation!

Our team is ready to help you sell your home for the highest possible price ASAP

Bought with Jack Damaola • Great Park Realty





