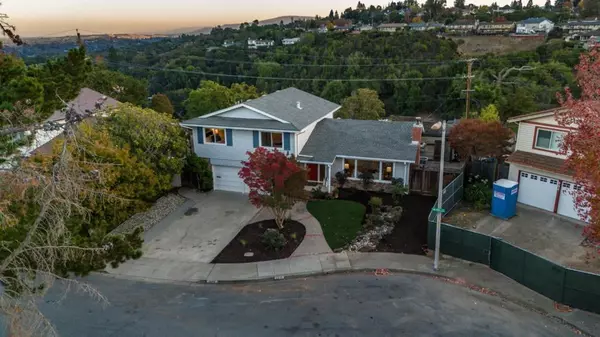$2,530,000
$2,198,000
15.1%For more information regarding the value of a property, please contact us for a free consultation.
3899 Vineyard DR Redwood City, CA 94061
4 Beds
3 Baths
1,890 SqFt
Key Details
Sold Price $2,530,000
Property Type Single Family Home
Sub Type Single Family Residence
Listing Status Sold
Purchase Type For Sale
Square Footage 1,890 sqft
Price per Sqft $1,338
MLS Listing ID ML81986422
Sold Date 12/20/24
Bedrooms 4
Full Baths 2
Half Baths 1
HOA Y/N No
Year Built 1959
Lot Size 9,343 Sqft
Property Description
Nestled in the prestigious Emerald Hills neighborhood, this stunning 4-bedroom, 2.5-bathroom home offers breathtaking views of South Bay and a thoughtfully designed layout for stylish living and entertaining. The light-filled open floor plan creates an inviting atmosphere, starting with the formal living room featuring a cozy fireplace that flows into a spacious dining area. The generously sized kitchen, complete with a charming bay window, provides serene views of the backyard and patio. The step-down family room, warm and welcoming, is ideally located next to a well-appointed half bathroom and a conveniently situated laundry room. Upstairs, the private primary suite offers a true retreat, while three additional, spacious bedrooms share a full hall bathroom. The beautifully landscaped backyard offers multiple seating areas, ideal for relaxation or hosting gatherings. Enjoy sweeping views and peaceful moments on the patio, an outdoor oasis for unforgettable evenings.
Location
State CA
County San Mateo
Area 699 - Not Defined
Zoning R10006
Interior
Heating Central
Cooling Central Air
Fireplaces Type Living Room
Fireplace Yes
Appliance Microwave, Refrigerator
Exterior
Garage Spaces 2.0
Garage Description 2.0
View Y/N No
Roof Type Composition
Attached Garage Yes
Total Parking Spaces 2
Building
Story 2
Foundation Concrete Perimeter
Sewer Public Sewer
Water Public
New Construction No
Schools
School District Other
Others
Tax ID 057423100
Financing Conventional
Special Listing Condition Standard
Read Less
Want to know what your home might be worth? Contact us for a FREE valuation!

Our team is ready to help you sell your home for the highest possible price ASAP

Bought with Jeri Richardson-Daines • NuTerra Real Estate Group





