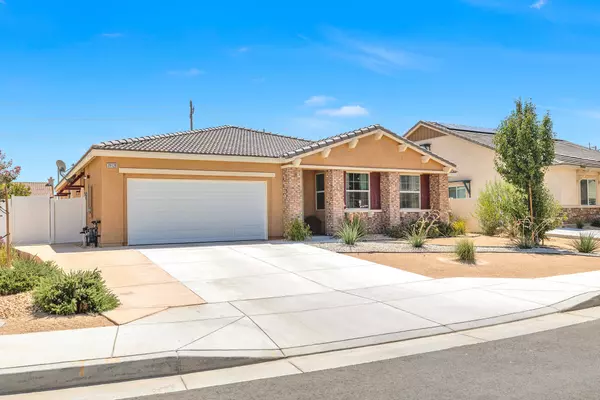$705,000
$699,900
0.7%For more information regarding the value of a property, please contact us for a free consultation.
39128 Cocobola CT Palmdale, CA 93551
4 Beds
3 Baths
3,001 SqFt
Key Details
Sold Price $705,000
Property Type Single Family Home
Sub Type Single Family Residence
Listing Status Sold
Purchase Type For Sale
Square Footage 3,001 sqft
Price per Sqft $234
MLS Listing ID 24006032
Sold Date 12/02/24
Style Modern
Bedrooms 4
Full Baths 3
Originating Board Greater Antelope Valley Association of REALTORS®
Year Built 2021
Lot Size 8,276 Sqft
Acres 0.19
Property Description
Welcome to your dream home in the highly sought-after Pacific Creek Community of West Palmdale! Built in 2021, this stunning property offers over 3,000 square feet of modern luxury, featuring 4 spacious bedrooms, 3 elegant bathrooms, and over $85,000 in premium upgrades. Perfectly located on a tranquil cul-de-sac with no neighbors behind, this home offers the ultimate in privacy and serenity.
Step inside to discover an open-concept layout with soaring 11-foot ceilings and sophisticated luxury laminate flooring, creating a light and airy atmosphere. The living room, centered around a cozy fireplace, invites warmth and comfort—perfect for family gatherings or quiet evenings. The split floor plan ensures added privacy, with the primary suite boasting two walk-in closets, a split vanity, a luxurious soaking tub, an extended tiled shower, and a spacious walk-in closet.
At the heart of the home is the gourmet chef's kitchen, highlighted by a 14-foot island, stainless steel appliances, and an oversized pantry, making it ideal for both everyday meals and grand entertaining. One of the standout features is the fully owned solar system, ensuring zero electricity bills—a smart and sustainable choice.
Outside, the 8,276-square-foot lot impresses with stamped concrete, an extra-wide driveway, and a water softener for convenience. The two-car garage adds even more practicality to this beautiful home.
With luxury finishes, exceptional energy savings, and a prime location, this home is truly a must-see. Schedule your private tour today and make this dream home yours!
Location
State CA
County Los Angeles
Zoning PDR1
Direction 20th St. W and Ave p-8
Rooms
Family Room true
Interior
Cooling Central Air
Fireplace Yes
Appliance Dishwasher, Disposal, Dryer, Gas Oven, Microwave, Refrigerator, Washer, None
Laundry Laundry Room
Exterior
Garage Spaces 2.0
Pool None
Roof Type Tile
Street Surface Paved
Building
Story 1
Foundation Slab
Water Public
Architectural Style Modern
Structure Type Stucco
Read Less
Want to know what your home might be worth? Contact us for a FREE valuation!
Our team is ready to help you sell your home for the highest possible price ASAP






