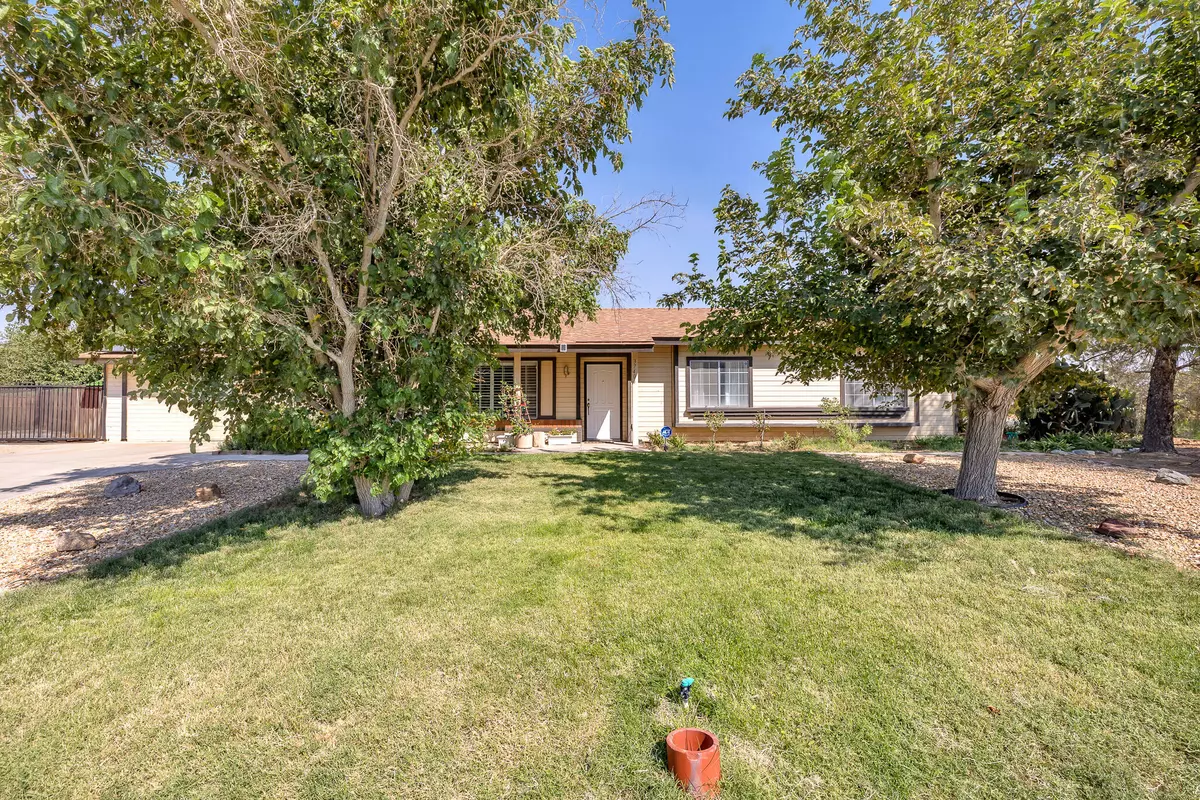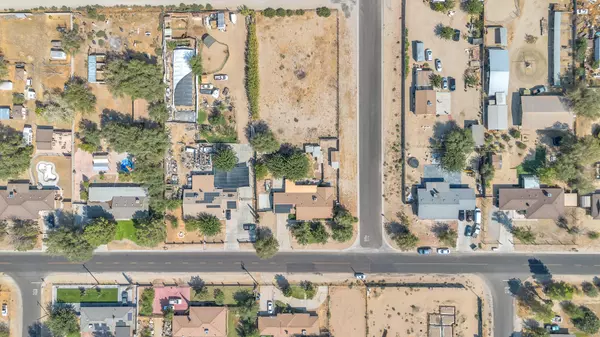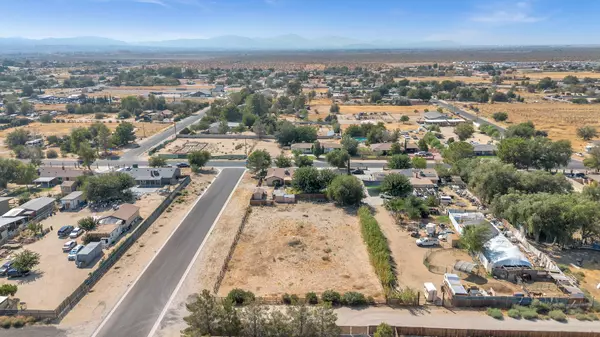$498,000
$489,000
1.8%For more information regarding the value of a property, please contact us for a free consultation.
37404 E 95th ST Littlerock, CA 93543
4 Beds
2 Baths
1,541 SqFt
Key Details
Sold Price $498,000
Property Type Single Family Home
Sub Type Single Family Residence
Listing Status Sold
Purchase Type For Sale
Square Footage 1,541 sqft
Price per Sqft $323
MLS Listing ID 24007105
Sold Date 11/13/24
Style Ranch
Bedrooms 4
Full Baths 2
Originating Board Greater Antelope Valley Association of REALTORS®
Year Built 1989
Lot Size 0.920 Acres
Acres 0.92
Property Description
MUST SEE! This charming 4-bedroom residence is nestled on nearly an acre of land, offering both space and tranquility.
As you step inside, you'll find a warm and inviting living space that has been thoughtfully expanded to include an attached studio with its own separate entrance. This versatile studio can serve as a guest suite, home office, or creative space, providing endless possibilities to suit your lifestyle.
The main living areas are bright and airy, featuring large windows that invite natural light to fill the space. The kitchen is well-equipped and flows seamlessly into the dining and living rooms, making it perfect for entertaining family and friends.
Outside, the expansive yard provides plenty of opportunities for gardening, outdoor activities, or simply enjoying a peaceful retreat. This property also has RV Access.
Don't miss out on the chance to make this charming home your own! Schedule a viewing today and envision the possibilities that await you in this delightful property.
Location
State CA
County Los Angeles
Zoning Residential
Direction Head East on Ave S to 95th St. E and make a left. Home is in the right hand side of the street
Rooms
Family Room true
Primary Bedroom Level 4
Interior
Heating Natural Gas
Cooling Central Air
Flooring Carpet, Tile, Laminate
Fireplace Yes
Appliance Dishwasher, Gas Oven, Gas Range, None
Laundry Gas Hook-up, Downstairs
Exterior
Garage RV Access/Parking
Fence Wood
Pool None
Roof Type Shingle
Street Surface Paved
Porch Covered, Slab
Building
Lot Description Corner Lot, Sprinklers In Front
Story 1
Foundation Slab
Water Public
Architectural Style Ranch
Structure Type Wood Siding
Read Less
Want to know what your home might be worth? Contact us for a FREE valuation!
Our team is ready to help you sell your home for the highest possible price ASAP






