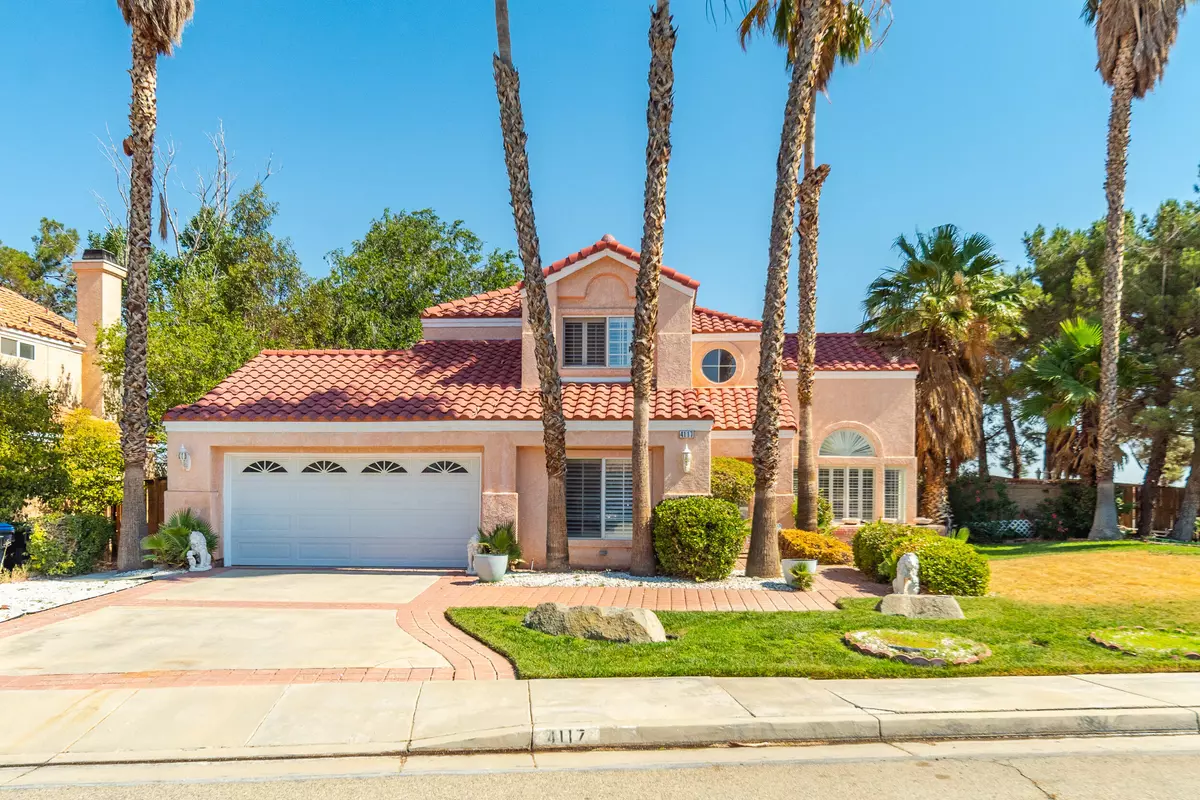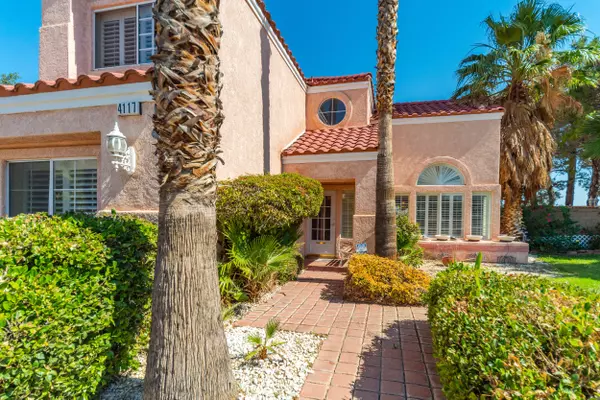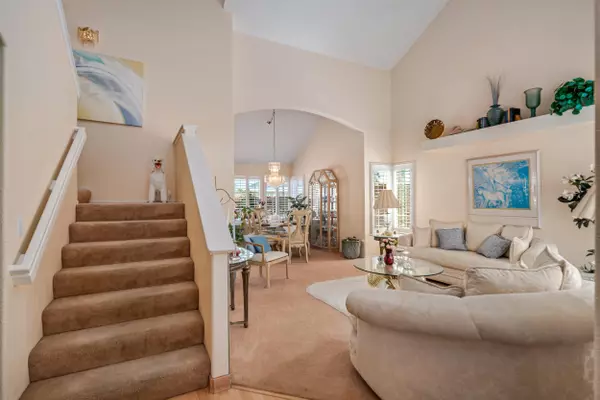$557,500
$555,000
0.5%For more information regarding the value of a property, please contact us for a free consultation.
4117 Amalfi Dr Palmdale, CA 93552
3 Beds
3 Baths
2,370 SqFt
Key Details
Sold Price $557,500
Property Type Single Family Home
Sub Type Single Family Residence
Listing Status Sold
Purchase Type For Sale
Square Footage 2,370 sqft
Price per Sqft $235
MLS Listing ID 24005339
Sold Date 10/25/24
Style Tract
Bedrooms 3
Full Baths 3
Originating Board Greater Antelope Valley Association of REALTORS®
Year Built 1990
Lot Size 7,405 Sqft
Acres 0.17
Property Description
Ready,Set, GO!! This home has the potential for 5 bedrooms or 4 bedrooms and office space/gym. It was the model home for Builder and has many extra features. The floor plan is sensible and has a comfortable flow throughout the 2 stories. The first floor can accommodate 2/1 bedrooms with a full size bath. Upstairs offers 3 bedrooms and 2 full bath. The patio is covered with a built in bbq, spacious side yards, turf and grass along with mature trees and shrubs that bring this backyard to life. The inside is turn key with formal dining and living space with gorgeous shutters. The kitchen and family room are open concept with another casual eating area joining both. The primary bedroom and bathroom are spacious and the the other 2 bedrooms are connected by a jack & jill bathroom, each with its own vanity area. This property is owned by the original owner and is very well maintained. It is located next to shopping, medical facilities , a water park and is centrally located for commuting. The AC/HVAC is newer . Don't miss out on this opportunity....
Location
State CA
County Los Angeles
Zoning LCA11*
Direction Ave S & 40th St E . Right on Springfield and left on Amalfi Dr. property 3 rd house on the left.
Rooms
Family Room true
Primary Bedroom Level 1
Interior
Cooling Central Air
Flooring Carpet, Tile
Fireplace Yes
Appliance Convection Oven, Dishwasher, Disposal, Double Oven, Dryer, Gas Range, Microwave, Refrigerator, Washer, None
Laundry Downstairs
Exterior
Exterior Feature Barbecue
Garage RV Access/Parking
Garage Spaces 2.0
Fence Back Yard, Block, Wood
Pool None
Roof Type Tile
Street Surface Public
Porch Covered, Slab
Building
Lot Description Irregular Lot, Sprinklers In Front, Sprinklers In Rear
Story 2
Foundation Slab
Water Public
Architectural Style Tract
Structure Type Stucco,Wood Siding
Read Less
Want to know what your home might be worth? Contact us for a FREE valuation!
Our team is ready to help you sell your home for the highest possible price ASAP






