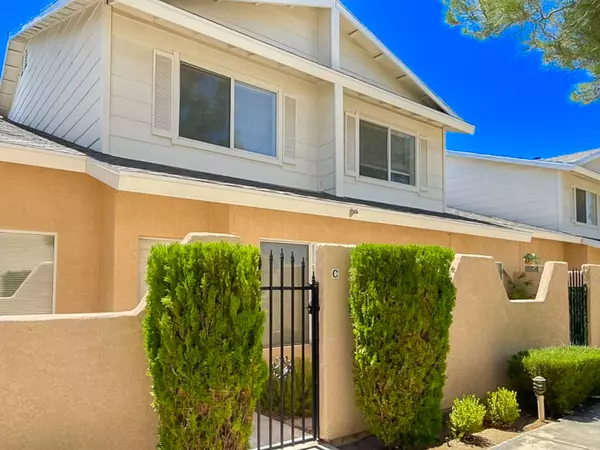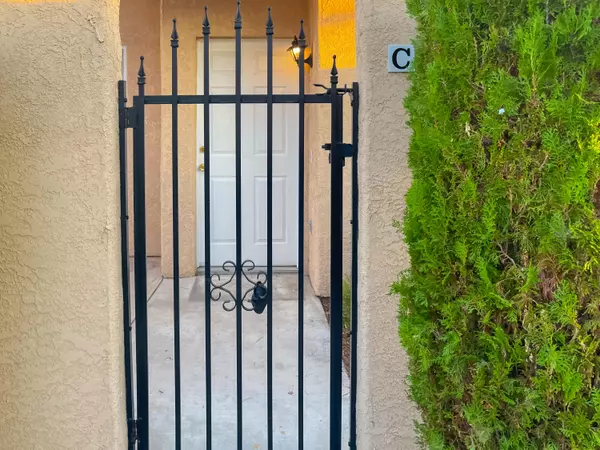$370,000
$379,900
2.6%For more information regarding the value of a property, please contact us for a free consultation.
39237 10th St W #C Palmdale, CA 93551
2 Beds
3 Baths
1,252 SqFt
Key Details
Sold Price $370,000
Property Type Condo
Sub Type Condominium
Listing Status Sold
Purchase Type For Sale
Square Footage 1,252 sqft
Price per Sqft $295
MLS Listing ID 24005990
Sold Date 10/22/24
Style Tract
Bedrooms 2
Full Baths 2
Half Baths 1
HOA Y/N Yes
Originating Board Greater Antelope Valley Association of REALTORS®
Year Built 1993
Lot Size 2.260 Acres
Acres 2.26
Property Description
Welcome to BEECHDALE MEADOWS, located in the beautiful city of Palmdale. This beautiful TOWNHOUSE offers 2 ample bedrooms, with carpet flooring, NEW ceiling fans, NEW window blinds, and NEW interior paint. Each bedroom has its own attached bathroom with NEW laminate flooring, and NEW interior paint. As you make your way towards the kitchen you will come across NEW interior paint, tile counter tops for a fast, and easy clean-up, and refurbished cabinetry. The kitchen opens to the family room. The family room offers a high ceiling, NEW interior paint, and a cozy fireplace, perfect for those cold winter nights. The entire 1st floor offers tile flooring, ideal for a fast, and easy clean-up, NEW interior paint, and NEW window blinds. This amazing community offers a pool, perfect for you, and your family to stay refreshed, and relaxed during the hot summer days. Best part of all, this townhouse is conveniently located walking distance from the Antelope Valley Mall, CINEMARK, restaurants, shopping centers, gymnasiums, and easy access to the freeway, making this home commuter friendly.
Location
State CA
County Los Angeles
Zoning PDR3DP*
Direction Take 14 N freeway. Exit on Rancho Vista BLVD. Head west. Left on 10th St W. Right on Beechdale Drive.
Rooms
Family Room true
Interior
Heating Natural Gas
Cooling Central Air
Flooring Carpet, Tile, Laminate
Fireplace Yes
Appliance Dishwasher, Gas Range, Microwave, None
Laundry In Garage
Exterior
Exterior Feature Lighting
Garage Spaces 2.0
Fence Back Yard, Block, Wrought Iron
Pool Community, In Ground, Gunite
Roof Type Shingle
Street Surface Paved,Private
Porch Slab
Building
Lot Description Rectangular Lot
Story 2
Foundation Slab
Water Public
Architectural Style Tract
Structure Type Stone,Stucco
Others
HOA Fee Include 340.0
Security Features Gated Community
Read Less
Want to know what your home might be worth? Contact us for a FREE valuation!
Our team is ready to help you sell your home for the highest possible price ASAP






