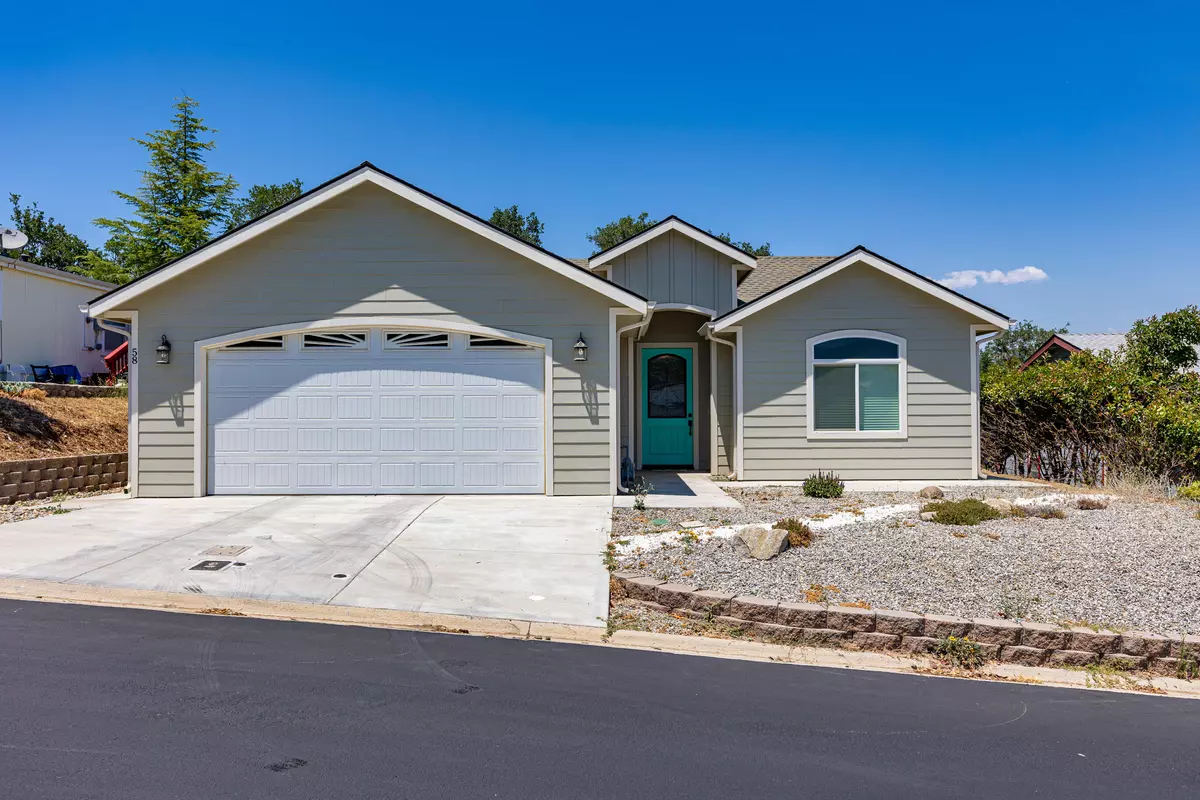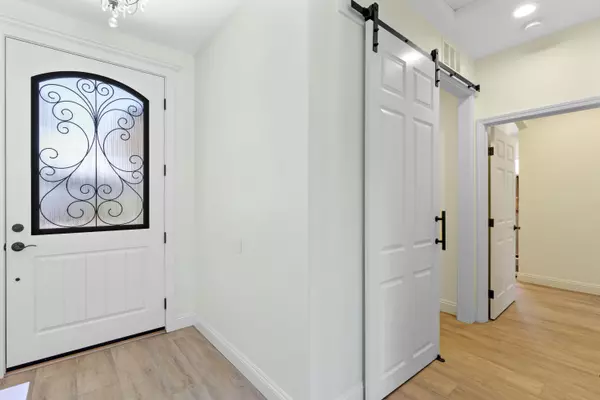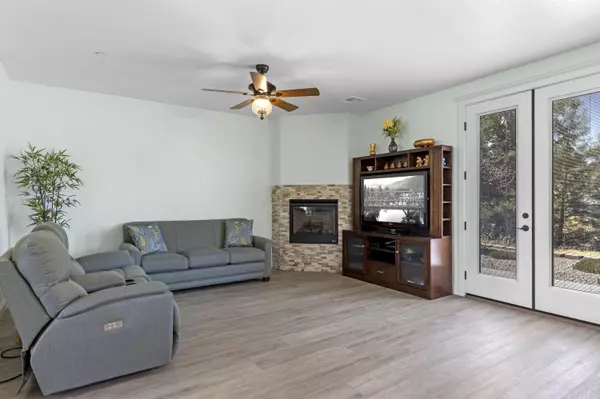$387,000
$387,000
For more information regarding the value of a property, please contact us for a free consultation.
21276 White Pine DR Tehachapi, CA 93561
2 Beds
2 Baths
1,261 SqFt
Key Details
Sold Price $387,000
Property Type Single Family Home
Sub Type Single Family Residence
Listing Status Sold
Purchase Type For Sale
Square Footage 1,261 sqft
Price per Sqft $306
MLS Listing ID 24006399
Sold Date 10/08/24
Style Traditional
Bedrooms 2
Full Baths 1
HOA Y/N Yes
Originating Board Greater Antelope Valley Association of REALTORS®
Year Built 2019
Lot Size 5,662 Sqft
Acres 0.13
Property Description
Located in Golden Highlands Community a gated community. Must have appt to show so you can get gate code for entry.
This turn key split wing home offers two bedrooms and two baths with lots of custom features. A beautiful entry door takes you to a living room with remote control stone fireplace, a French door that leads out to a private backyard with oak trees and beautiful view. Kitchen has quartz countertops with an island and white cabinets, stainless steel appliances including refrigerator and double oven, soft closing drawers, and walk-in pantry. Main bedroom has a good size walk-in closet, quartz countertops, and the shower is done with beautiful tiles and a seat for your comfort. Ceiling fans in both bedroom and living room. Custom window shades with remotes in master bedroom and dining room. Luxury vinyl, plank flooring and indoor laundry room. Rain gutters and soft close drawers plus pull-out drawers in some of the cabinets. Lots of little upgrades. Did we mention the deer and the beautiful setting.
Location
State CA
County Kern
Zoning r1
Direction Woodford to White Pine to end then once passed gate turn on second street right then house on left.
Interior
Heating Central
Fireplace No
Appliance Dishwasher, Disposal, Microwave, Refrigerator, None
Laundry Laundry Room
Exterior
Garage Spaces 2.0
Pool None
Roof Type Composition
Street Surface Paved
Porch Slab
Building
Story 1
Foundation Slab
Water Public
Architectural Style Traditional
Structure Type Wood Siding
Others
HOA Fee Include 92.0
Security Features Gated Community
Read Less
Want to know what your home might be worth? Contact us for a FREE valuation!
Our team is ready to help you sell your home for the highest possible price ASAP






