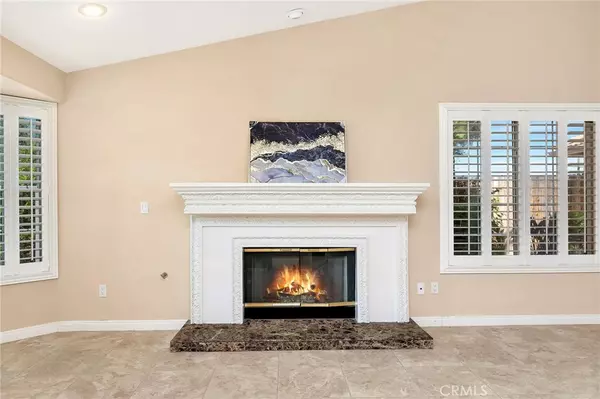$470,000
$480,000
2.1%For more information regarding the value of a property, please contact us for a free consultation.
440 Quail CT Taft, CA 93268
4 Beds
3 Baths
2,459 SqFt
Key Details
Sold Price $470,000
Property Type Single Family Home
Sub Type Single Family Residence
Listing Status Sold
Purchase Type For Sale
Square Footage 2,459 sqft
Price per Sqft $191
MLS Listing ID IV24130601
Sold Date 08/03/24
Bedrooms 4
Full Baths 2
Half Baths 1
Construction Status Updated/Remodeled,Turnkey
HOA Y/N No
Year Built 2003
Lot Size 0.310 Acres
Property Description
Step into your dream home – a stunning Spanish-style modern residence with elegant Roman pillars, nestled in a serene cul-de-sac setting! Built in 2003, this architectural gem offers just under 2,500 square feet of luxurious living space. Discover four spacious bedrooms and three full bathrooms, designed for comfort and style. Your inner chef will rejoice in the gourmet kitchen featuring exquisite Orinoco granite countertops, sleek white cabinets, a built-in stove seamlessly integrated into the granite, and a convenient bonus walk-in pantry for all your culinary essentials. As you explore the home, you'll be greeted by elegant shutters, high ceilings adorned with upgraded ceiling fans, and tasteful pictures that add a personal touch to each room. The open-concept living and dining areas provide a perfect space for gatherings and relaxation. For car enthusiasts or DIY lovers, the property boasts a three-car garage complete with a workbench and extra-wide storage space, along with additional parking on the driveway for your convenience. Step outside to your expansive backyard oasis, featuring a built-in barbecue pit - ideal for hosting memorable gatherings with friends and family. With lush green grass and ample space, the backyard offers endless possibilities, including the potential for a future pool to enhance your outdoor living experience. Don't miss the opportunity to make this extraordinary property yours – where every detail has been thoughtfully designed to create a perfect blend of elegance and functionality. Welcome home!
Location
State CA
County Kern
Area Taft - Taft
Rooms
Main Level Bedrooms 4
Interior
Interior Features Built-in Features, Ceiling Fan(s), Cathedral Ceiling(s), Separate/Formal Dining Room, Granite Counters, High Ceilings, Open Floorplan, Storage, Walk-In Closet(s)
Heating Forced Air
Cooling Central Air
Flooring Tile
Fireplaces Type Family Room
Fireplace Yes
Appliance Built-In Range, Gas Oven
Laundry Electric Dryer Hookup, Gas Dryer Hookup, Laundry Room
Exterior
Garage Driveway, Garage, RV Potential
Garage Spaces 3.0
Garage Description 3.0
Pool None
Community Features Curbs, Dog Park, Horse Trails, Rural, Street Lights, Sidewalks
Utilities Available Cable Connected, Electricity Connected, Natural Gas Connected, Phone Connected, Sewer Connected, Water Connected
View Y/N No
View None
Porch Terrace
Attached Garage Yes
Total Parking Spaces 3
Private Pool No
Building
Lot Description Yard
Story 1
Entry Level One
Foundation Slab
Sewer Public Sewer
Water Public
Architectural Style Modern, Spanish
Level or Stories One
New Construction No
Construction Status Updated/Remodeled,Turnkey
Schools
Elementary Schools Parkview
Middle Schools Lincoln
High Schools Taft
School District Taft Union
Others
Senior Community No
Tax ID 03951211006
Security Features Carbon Monoxide Detector(s),Smoke Detector(s),Security Lights
Acceptable Financing Cash, Conventional, 1031 Exchange, FHA, Submit, USDA Loan, VA Loan
Horse Feature Riding Trail
Listing Terms Cash, Conventional, 1031 Exchange, FHA, Submit, USDA Loan, VA Loan
Financing FHA
Special Listing Condition Standard
Read Less
Want to know what your home might be worth? Contact us for a FREE valuation!

Our team is ready to help you sell your home for the highest possible price ASAP

Bought with Ricardo Soto • Keller Williams R






