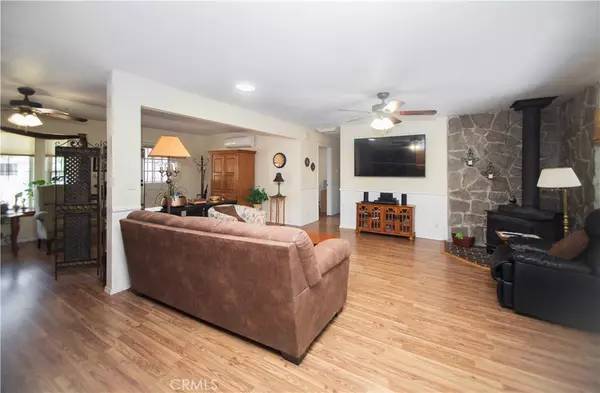$390,000
$380,000
2.6%For more information regarding the value of a property, please contact us for a free consultation.
15565 28th AVE Clearlake, CA 95422
4 Beds
3 Baths
1,232 SqFt
Key Details
Sold Price $390,000
Property Type Single Family Home
Sub Type Single Family Residence
Listing Status Sold
Purchase Type For Sale
Square Footage 1,232 sqft
Price per Sqft $316
MLS Listing ID LC23162623
Sold Date 04/23/24
Bedrooms 4
Full Baths 2
Three Quarter Bath 1
Construction Status Turnkey
HOA Y/N No
Year Built 1995
Lot Size 0.499 Acres
Property Description
Convenient to everything that City Of Clearlake has to offer, and with the added bonus of a short commute to State Highway 53, the "location, location, location" advantages of this delightful 3-bedroom, 2-bathroom ranch are enough to earn a spot on your short list. A few minutes into your walk-through, don't be surprised if you decide that this is the one. The rooms are suffused with plentiful lighting. In the neutral coloring throughout, your inner stylist will find plenty of room to flex. The centerpiece of the living room is a wood stove that inspires gathering and conversation. The kitchen is a fusion of granite counters and stainless steel appliances, ready to follow your culinary directions. As a sanctuary to relax at night and recharge for tomorrow, the primary bedroom is where to be. The other 2 quiet bedrooms offer the convenience of ground floor accessibility.
The driveways easily parks several vehicles. The expansive yard, which manages to be both attractively landscaped and low maintenance, is also fenced in the rear. On the meticulously cared for covered deck, which is crafted of wood, the grill, cooler, and resident barbecuer form a natural combination. To keep conversations warm into the evening, the fire pit area will do just fine. The property site also includes a Horseshoe Pit. The in-law unit features a full bathroom, open concept kitchen and living room. Shared laundry room with separate entrance into the unit allows a comfortable flow to the main house across the connected back deck. Positioned on a low-traffic corner lot, the home is just a short drive to the oasis of nature that is Clear Lake. While enjoying picturesque views of the forest and the recreational greenbelt, it's easy to forget that one of the home's most valuable features is as invisible as the fresh air: the extra personal time offered by the easy commute to State Highway 53. This lovely home is a notable opportunity in the City Of Clearlake neighborhood. This one is the right place at the right time for you.
Location
State CA
County Lake
Area Lccle - Clearlake East
Rooms
Other Rooms Guest House Attached, Shed(s), Workshop
Main Level Bedrooms 3
Interior
Interior Features Ceiling Fan(s), Granite Counters, In-Law Floorplan, Living Room Deck Attached, Open Floorplan, Pull Down Attic Stairs, Recessed Lighting, Track Lighting, Bedroom on Main Level, Main Level Primary, Workshop
Heating Central, Oil, Wood Stove, Zoned
Cooling Ductless, Evaporative Cooling, Wall/Window Unit(s)
Flooring Laminate
Fireplaces Type Living Room, Wood Burning
Fireplace Yes
Appliance Dishwasher, Electric Oven, Electric Range, Disposal, Refrigerator
Laundry Washer Hookup, Electric Dryer Hookup, Laundry Room
Exterior
Exterior Feature Lighting
Garage Boat, Carport, Driveway
Fence Good Condition, Wood, Wire
Pool None
Community Features Biking, Dog Park, Fishing, Gutter(s), Hiking, Lake, Mountainous, Park
Utilities Available Electricity Connected, Sewer Connected, Water Connected
View Y/N Yes
View Trees/Woods
Roof Type Composition
Porch Covered, Deck
Total Parking Spaces 6
Private Pool No
Building
Lot Description 0-1 Unit/Acre, Corner Lot, Front Yard, Sprinklers In Front, Landscaped
Story 1
Entry Level Two
Foundation Combination
Sewer Public Sewer
Water Public
Level or Stories Two
Additional Building Guest House Attached, Shed(s), Workshop
New Construction No
Construction Status Turnkey
Schools
School District Konocti Unified
Others
Senior Community No
Tax ID 042081340000
Acceptable Financing Cash, Conventional, FHA, USDA Loan, VA Loan
Listing Terms Cash, Conventional, FHA, USDA Loan, VA Loan
Financing VA
Special Listing Condition Standard, Trust
Read Less
Want to know what your home might be worth? Contact us for a FREE valuation!

Our team is ready to help you sell your home for the highest possible price ASAP

Bought with Janice Hodges • The Hodges Real Estate Group






