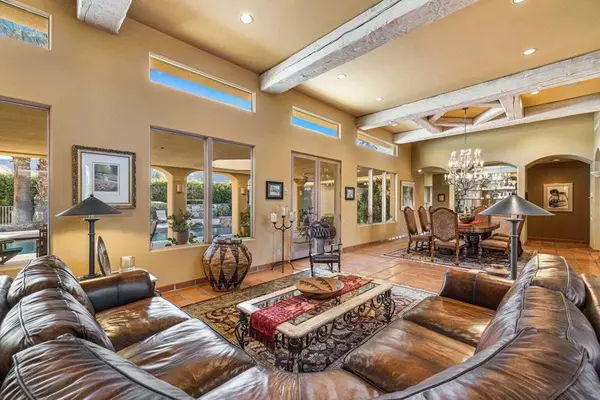$2,050,000
$2,249,000
8.8%For more information regarding the value of a property, please contact us for a free consultation.
70411 Desert Cove AVE Rancho Mirage, CA 92270
4 Beds
5 Baths
4,752 SqFt
Key Details
Sold Price $2,050,000
Property Type Single Family Home
Sub Type Single Family Residence
Listing Status Sold
Purchase Type For Sale
Square Footage 4,752 sqft
Price per Sqft $431
Subdivision Not Applicable-1
MLS Listing ID 219103333DA
Sold Date 03/21/24
Bedrooms 4
Full Baths 4
Half Baths 1
Construction Status Updated/Remodeled
HOA Y/N No
Year Built 1992
Lot Size 0.650 Acres
Property Description
This home is situated on a semi-private street in Rancho Mirage with direct access to Butler Abrams Trail, walk along scenic paved walkway overlooking the Morningside golf course. Enter this 2/3 of an acre property through electric entry gates and its impressive circular drive and port cochere. This home consists of 4bdrooms, 4.5 baths, 4,752 square feet of living space. The high beamed ceilings in the living room and dining room area offer plenty of space to entertain. Exceptional features throughout the home with walls of glass, french doors, custom lighting, 4 fireplaces, surround sound, a room that can be used for an office/game room/theater, lovely appointed kitchen with Bosch appliances between main living space and family room. All the bedrooms are oversized and en-suite. The primary suite with panoramic views offer great space with built in cabinetry, large bathroom with walk in closet and a fireplace. Step out to the outdoor lifestyle living space with completely covered outdoor living space with a beautiful overside pool/spa, chefs bbq area with panoramic views. The home is centrally located close to shopping, dining, entertainment, easy access to medical, airport and both book ends of the Caochella Valley. This is a must see home on this semi-private street with only 6 homes/estates!
Location
State CA
County Riverside
Area 321 - Rancho Mirage
Interior
Interior Features Beamed Ceilings, Wet Bar, Breakfast Bar, Built-in Features, Breakfast Area, Cathedral Ceiling(s), Separate/Formal Dining Room, High Ceilings, Open Floorplan, Recessed Lighting, Wired for Sound, Bedroom on Main Level, Walk-In Closet(s)
Heating Forced Air, Natural Gas
Cooling Central Air, Zoned
Flooring Carpet, Tile, Wood
Fireplaces Type Family Room, Gas Starter, Living Room, Primary Bedroom, Outside
Fireplace Yes
Appliance Dishwasher, Electric Oven, Gas Cooking, Gas Cooktop, Disposal, Gas Water Heater, Refrigerator, Vented Exhaust Fan, Water To Refrigerator
Laundry Laundry Room
Exterior
Garage Circular Driveway, Direct Access, Driveway, Garage, Garage Door Opener, Porte-Cochere
Garage Spaces 3.0
Garage Description 3.0
Fence Block
Pool Electric Heat, In Ground, Private
View Y/N Yes
View Mountain(s)
Roof Type Clay,Tile
Porch Concrete, Covered
Attached Garage Yes
Total Parking Spaces 3
Private Pool Yes
Building
Lot Description Back Yard, Landscaped, Level, Paved, Sprinklers Timer, Sprinkler System
Story 1
Foundation Slab
Architectural Style Mediterranean
New Construction No
Construction Status Updated/Remodeled
Others
Senior Community No
Tax ID 689180009
Security Features Prewired,Closed Circuit Camera(s),Fire Detection System,Fire Sprinkler System,Security Gate,Smoke Detector(s)
Acceptable Financing Cash, Cash to New Loan, Conventional
Listing Terms Cash, Cash to New Loan, Conventional
Financing Conventional
Special Listing Condition Standard
Read Less
Want to know what your home might be worth? Contact us for a FREE valuation!

Our team is ready to help you sell your home for the highest possible price ASAP

Bought with Joseph Caffery • Caffery Capital






