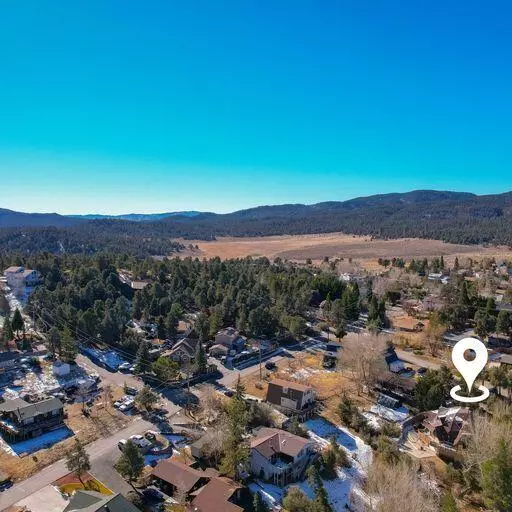$336,000
$344,999
2.6%For more information regarding the value of a property, please contact us for a free consultation.
1020 Snowbird DR Frazier Park, CA 93225
2 Beds
3 Baths
1,750 SqFt
Key Details
Sold Price $336,000
Property Type Single Family Home
Sub Type Single Family Residence
Listing Status Sold
Purchase Type For Sale
Square Footage 1,750 sqft
Price per Sqft $192
MLS Listing ID 23006027
Sold Date 03/21/24
Style Custom
Bedrooms 2
Full Baths 1
Half Baths 1
HOA Y/N Yes
Originating Board Greater Antelope Valley Association of REALTORS®
Year Built 1987
Lot Size 0.310 Acres
Acres 0.31
Property Description
Investor, contractor, fixer upper delight This is a 45 ft delight Geodesic Dome with 3,900 sq ft including the 1,750 sq ft basement. The main floor is 1,750 sq ft, where the entryway, kitchen, laundry room, dining room, living room, and master bedroom are located. There is a pellet stove and evaporative cooler also on the same floor. The walk-in closet and full master bath are connected to the master bedroom. There is a 1/2 guest bathroom near the front entrance and a laundry room just off the kitchen on the main floor as well. Upstairs is the second bedroom loft with a 3/4 bathroom and a walk-in closet, plus additional storage spaces. Both bedrooms are large. The ceiling of the dome is 22 ft, giving the home a very open feeling. The daylight basement/garage has a standard roll-up door allowing cars to be parked under the main floor of the house. This area is drywalled and electrified with ample 115v outlets as well as a 220v outlet. Most of the ceiling height in the basement/garage is 9 ft, making this room an ideal workshop. It can also be entered directly from the interior of the dome's interior floor as well. Below the main floor is a 1750 sq ft daylight basement which allows cars to drive under the house. The basement is drywalled and electrified, including a 220v receptacle and many 110 outlets. The floor is concrete. The roof was partially re-roofed in 2022 and in very good leak-free condition with many years remaining. The top portion of the roof is coated and sealed with Ames Research elastomeric roof system and recently serviced. The home has a large evaporative cooler sufficient for this area at the 6,000 ft level in the Pinon Pine trees.
Location
State CA
County Kern
Zoning Residential
Direction JPS
Interior
Flooring Linoleum, Carpet, Tile
Fireplace Yes
Appliance None
Laundry In Unit
Exterior
Garage RV Access/Parking
Garage Spaces 4.0
Fence Chain Link
Pool None
View true
Roof Type Shingle
Street Surface Paved
Porch Covered, Deck, Permitted
Building
Lot Description Rectangular Lot, Views
Story 3
Foundation Slab
Sewer Septic System
Water Shared Well
Architectural Style Custom
Structure Type Concrete,Frame,Stucco,Wood Siding
Others
HOA Fee Include 60.0
Read Less
Want to know what your home might be worth? Contact us for a FREE valuation!
Our team is ready to help you sell your home for the highest possible price ASAP






