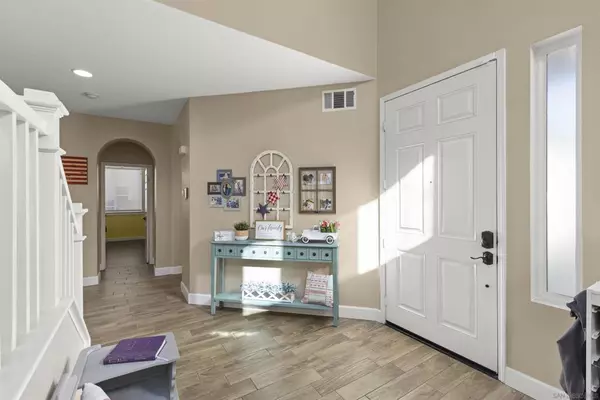$624,000
$639,900
2.5%For more information regarding the value of a property, please contact us for a free consultation.
30947 Lajoe St Menifee, CA 92584
4 Beds
3 Baths
2,810 SqFt
Key Details
Sold Price $624,000
Property Type Single Family Home
Sub Type Single Family Residence
Listing Status Sold
Purchase Type For Sale
Square Footage 2,810 sqft
Price per Sqft $222
Subdivision Out Of Area
MLS Listing ID 240000850SD
Sold Date 02/28/24
Bedrooms 4
Full Baths 3
Condo Fees $41
Construction Status Updated/Remodeled,Turnkey
HOA Fees $41/mo
HOA Y/N Yes
Year Built 2004
Lot Size 6,969 Sqft
Property Description
PRICE IMPROVEMENT! Welcome to this stunning home in the desirable Menifee Ranch! Located in a beautiful, quiet, and well-established neighborhood, this home offers the perfect blend of comfort and convenience. This spacious home boasts an impressive interior with 20 ft ceilings in the living room, tile plank, and bamboo flooring throughout. The fully remodeled kitchen is a chef's dream, featuring quartz counters, custom cabinets, a large island, stainless steel appliances, and a walk-in pantry. Kitchen opens up to the large family room, with a seperate formal Dining room. The great floorplan includes a bonus upstairs loft, perfect for a game room, office, or play area. Enjoy the convenience of central dual-zoned AC, and solar, for year-round comfort. As well as Tex-Cote Coolwall Exterior Paint for added energy savings! Step outside to the large flat usable lot, complete with a custom patio cover, perfect for outdoor entertaining. The home also features a large 3-car garage for all your toys, cars and tools!
Location
State CA
County Riverside
Area Srcar - Southwest Riverside County
Zoning RR
Interior
Interior Features Ceiling Fan(s), Separate/Formal Dining Room, High Ceilings, Living Room Deck Attached, Pantry, Recessed Lighting, Two Story Ceilings, Unfurnished, Bedroom on Main Level, Loft, Walk-In Pantry, Walk-In Closet(s)
Heating Forced Air, Fireplace(s), Natural Gas
Cooling Central Air, Dual
Flooring Carpet, Tile, Wood
Fireplaces Type Family Room
Fireplace Yes
Appliance Dishwasher, Exhaust Fan, Gas Cooking, Gas Cooktop, Disposal, Gas Oven, Gas Range, Gas Water Heater, Microwave, Refrigerator, Range Hood, VentedExhaust Fan
Laundry Electric Dryer Hookup, Gas Dryer Hookup, Inside, Laundry Room
Exterior
Garage Concrete, Door-Multi, Direct Access, Driveway, Garage Faces Front, Garage, Garage Door Opener, On Street
Garage Spaces 3.0
Garage Description 3.0
Fence Wood
Pool None
Utilities Available Phone Connected, Sewer Connected, Water Connected
View Y/N Yes
View None
Porch Concrete, Covered
Total Parking Spaces 5
Private Pool No
Building
Story 2
Entry Level Two
Level or Stories Two
New Construction No
Construction Status Updated/Remodeled,Turnkey
Others
HOA Name Menifee Valley Ranch
Senior Community No
Tax ID 360465012
Acceptable Financing Cash, Conventional, FHA, VA Loan
Listing Terms Cash, Conventional, FHA, VA Loan
Financing VA
Read Less
Want to know what your home might be worth? Contact us for a FREE valuation!

Our team is ready to help you sell your home for the highest possible price ASAP

Bought with Michelle Ambrosio • First Team Real Estate






