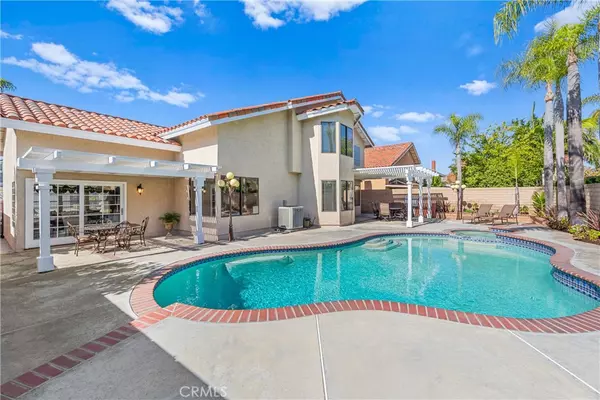$1,633,500
$1,650,000
1.0%For more information regarding the value of a property, please contact us for a free consultation.
3408 Lavender Lane Costa Mesa, CA 92626
4 Beds
3 Baths
2,696 SqFt
Key Details
Sold Price $1,633,500
Property Type Single Family Home
Sub Type Single Family Residence
Listing Status Sold
Purchase Type For Sale
Square Footage 2,696 sqft
Price per Sqft $605
Subdivision Summerfield (Sumf)
MLS Listing ID OC23206192
Sold Date 01/30/24
Bedrooms 4
Full Baths 2
Half Baths 1
Construction Status Updated/Remodeled,Turnkey
HOA Y/N No
Year Built 1984
Lot Size 5,998 Sqft
Property Description
Welcome to this magnificent home located in the heart of Costa Mesa! This lovely
2-story home has amenities and features that set it apart. As you enter this home,
you'll notice the intricate ceiling work featuring high-beamed ceilings, elegant crown
molding, and gorgeous picturesque living room windows that expand the space with
natural light. The home has updated features such as central air conditioning, Nest Thermostat, Ring doorbell and
LED recessed lighting to ensure comfort. The entire home boasts beautiful finishes
and is meticulously maintained.
As you venture further into this beautiful home, you will be greeted by the stunning Spacious kitchen
with Custom built cabinetry. From the pull-out drawers, and
stainless steel appliances, and granite countertops, this kitchen makes cooking a seamless task.
Accompanying the kitchen is a formal dining room and a family room with a
beautiful stone fireplace, and built in Entertainment center, You'll also appreciate the convenience of the inside laundry
room and the ample built-in storage options, as well as the spacious Finished 3 car garage with custom built cabinets, Beautiful Epoxy flooring, Lift Master Garage door openers, Work bench w/ granite counter tops.
Upstairs, you will continue to see the custom craftsmanship throughout the home
with the gorgeous bookcases and cabinetry. The large master bedroom is a serene
space, offering an upgraded master bath with travertine-style flooring and
surrounds, double vanities, a freestanding soaking tub, an oversized shower, and a
giant walk-in closet with custom organizers.
As you venture into the expansive backyard, you’ll be greeted by a built-in pool and
jacuzzi, ideal for soaking the summer months away. The backyard is meticulously
landscaped and hard-scaled. You'll be enchanted by the 2 wood pergola patio,
designed to allow the perfect balance of sunlight and shade, creating a picturesque
outdoor space for relaxation and entertainment. The built-in BBQ , very private
backyard complete this outdoor paradise.
This home is ideally situated in a quiet location just steps away from Wakeham Park which has basketball courts and playground,
and within walking distance to South Coast Plaza, Crystal Court, Metro Pointe, and
various dining and entertainment options. Take advantage of this opportunity to make
this exceptional property your forever home!
Location
State CA
County Orange
Area C3 - South Coast Metro
Interior
Interior Features Beamed Ceilings, Breakfast Bar, Built-in Features, Breakfast Area, Ceiling Fan(s), Crown Molding, Separate/Formal Dining Room, Eat-in Kitchen, Granite Counters, High Ceilings, Open Floorplan, Recessed Lighting, Storage, Sunken Living Room, All Bedrooms Down, Primary Suite, Walk-In Closet(s)
Heating Forced Air
Cooling Central Air
Flooring Carpet, Stone, Wood
Fireplaces Type Family Room, Gas, Gas Starter
Fireplace Yes
Appliance Double Oven, Dishwasher, Electric Oven, Gas Cooktop, Disposal, Microwave, Refrigerator, Water Heater, Dryer, Washer
Laundry Washer Hookup, Gas Dryer Hookup, Inside, Laundry Room
Exterior
Exterior Feature Awning(s), Barbecue, Lighting, Rain Gutters, Brick Driveway
Garage Concrete, Door-Multi, Direct Access, Driveway, Garage Faces Front, Garage, Garage Door Opener, Private
Garage Spaces 3.0
Garage Description 3.0
Fence Block
Pool Heated, In Ground, Private
Community Features Street Lights, Suburban, Sidewalks, Park
Utilities Available Sewer Connected
View Y/N Yes
View Pool
Roof Type Spanish Tile,Tile
Accessibility None
Porch Concrete, Patio, See Remarks
Attached Garage Yes
Total Parking Spaces 3
Private Pool Yes
Building
Lot Description 0-1 Unit/Acre, Front Yard, Lawn, Landscaped, Near Park, Near Public Transit, Sprinkler System, Walkstreet, Yard
Story 2
Entry Level Two
Foundation Slab
Sewer Public Sewer
Water Public
Architectural Style Traditional
Level or Stories Two
New Construction No
Construction Status Updated/Remodeled,Turnkey
Schools
High Schools Costa Mesa
School District Newport Mesa Unified
Others
Senior Community No
Tax ID 41237309
Security Features Carbon Monoxide Detector(s),Smoke Detector(s)
Acceptable Financing Cash, Cash to New Loan, Conventional
Listing Terms Cash, Cash to New Loan, Conventional
Financing Conventional
Special Listing Condition Notice Of Default
Read Less
Want to know what your home might be worth? Contact us for a FREE valuation!

Our team is ready to help you sell your home for the highest possible price ASAP

Bought with Michelle Nguyen • K. Hovnanian Companies of CA






