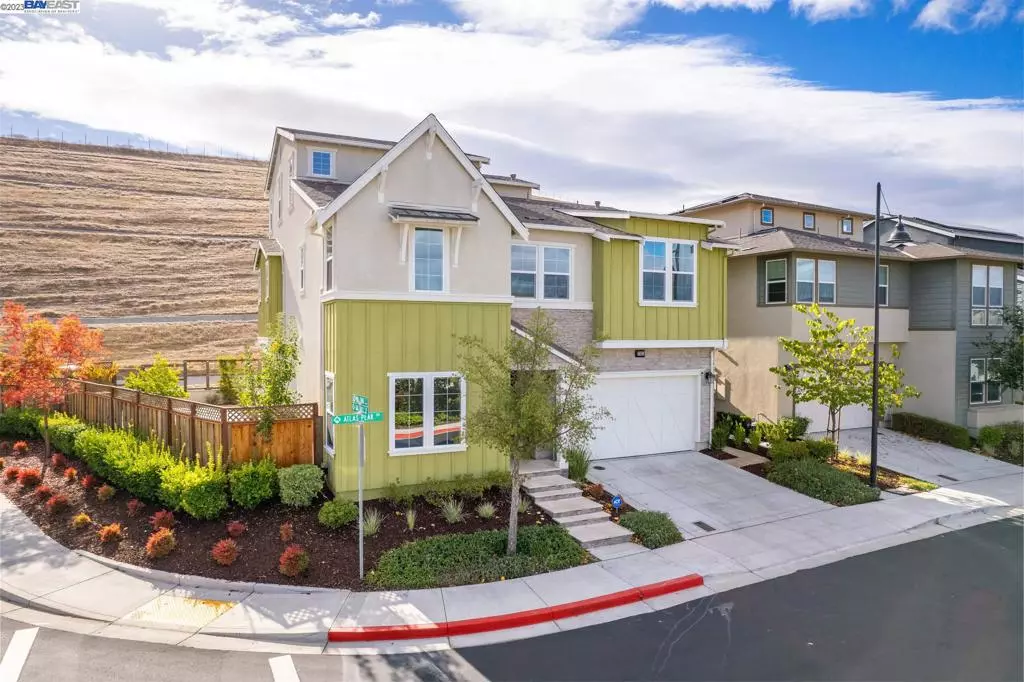$2,525,000
$2,499,888
1.0%For more information regarding the value of a property, please contact us for a free consultation.
7231 Atlas Peak Dr Dublin, CA 94568
6 Beds
6 Baths
3,949 SqFt
Key Details
Sold Price $2,525,000
Property Type Single Family Home
Sub Type Single Family Residence
Listing Status Sold
Purchase Type For Sale
Square Footage 3,949 sqft
Price per Sqft $639
Subdivision Wallisranch
MLS Listing ID 41041836
Sold Date 12/15/23
Bedrooms 6
Full Baths 4
Half Baths 2
Condo Fees $232
HOA Fees $232/mo
HOA Y/N Yes
Year Built 2017
Lot Size 5,662 Sqft
Property Sub-Type Single Family Residence
Property Description
NE facing Corner home on a Large Private lot w/ no rear neighbors & w/ views of Rolling Hills & City Lights! In Highly Desired Gated Wallis Ranch community w/ TOP Rated Schools w/ bedroom suite on ground floor & separate Powder Room. Open Floor plan features High Ceilings, Grandiose Great Room w/ 16ft Sliding 'Wall of Glass' door leading to an outdoors California Room & a Custom Low Maintenance backyard with Built-In BBQ Island with Views! You'll love the seamless transition from indoors to backyard - Ideal for enjoyment & entertainment w/ Views & Privacy! The 'Wow' Kitchen has Masterpiece Island w/ Gorgeous Pendant Lights, stone Backsplash, a Built-In Refrigerator & a Walk-in Pantry! Upgraded Like Model Home, the home has it All - Built-In Surround Sound, New Premium Carpet, New Custom Two-Tone Paint, Stunning Chandeliers, Recess Lights & Paid Solar! Palatial Primary Bedroom Suite is Stunning w/ an attached Lavish Balcony deck w/ Views! In addition, 2nd Floor also offers a Jr Bedroom Suite & addt'l bedrooms w/ a shared bathroom. AND you'll LOVE the Bonus of the 3rd Floor that comes with a built-in bar & can be used as a Media Room, Loft, Office or a Man Cave! Enjoy the Resort Style Clubhouse w/ Lush Pool, gym, party halls, Central Park! Open Sat 10/21 & Sun 10/22 from 1pm to 4pm
Location
State CA
County Alameda
Interior
Interior Features Breakfast Bar, Eat-in Kitchen
Heating Forced Air
Cooling Central Air
Flooring Carpet, Tile
Fireplaces Type Family Room
Fireplace Yes
Appliance Gas Water Heater, Dryer, Washer
Exterior
Parking Features Garage, Garage Door Opener
Garage Spaces 2.0
Garage Description 2.0
Pool None, Association
Amenities Available Clubhouse, Fitness Center, Playground, Pool, Spa/Hot Tub, Security
View Hills, Mountain(s)
Roof Type Shingle
Porch Deck, Patio
Attached Garage Yes
Private Pool No
Building
Lot Description Back Yard, Corner Lot, Front Yard, Sprinklers In Front, Yard
Story Three Or More
Entry Level Three Or More
Foundation Slab
Sewer Public Sewer
Architectural Style Contemporary
Level or Stories Three Or More
New Construction No
Schools
School District Dublin
Others
HOA Name CALL LISTING AGENT
Tax ID 9864724
Acceptable Financing Cash, Conventional, 1031 Exchange
Listing Terms Cash, Conventional, 1031 Exchange
Financing Conventional
Read Less
Want to know what your home might be worth? Contact us for a FREE valuation!

Our team is ready to help you sell your home for the highest possible price ASAP

Bought with Alka Robby Bedi • Keller Williams Tri-Valley





