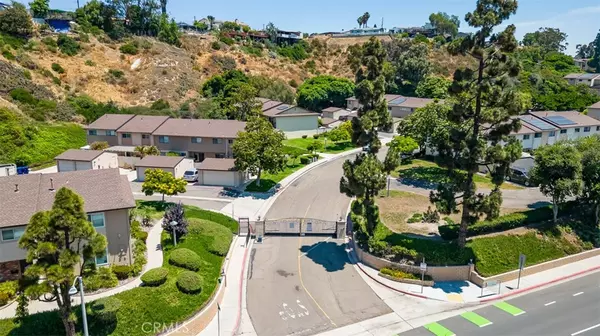$670,000
$585,000
14.5%For more information regarding the value of a property, please contact us for a free consultation.
3706 Fairlindo WAY National City, CA 91950
2 Beds
3 Baths
1,350 SqFt
Key Details
Sold Price $670,000
Property Type Single Family Home
Sub Type Single Family Residence
Listing Status Sold
Purchase Type For Sale
Square Footage 1,350 sqft
Price per Sqft $496
Subdivision National City
MLS Listing ID OC23131122
Sold Date 08/08/23
Bedrooms 2
Full Baths 2
Half Baths 1
Condo Fees $380
Construction Status Updated/Remodeled,Turnkey
HOA Fees $380/mo
HOA Y/N Yes
Year Built 1975
Lot Size 1,350 Sqft
Property Description
In the heart of National City is the home that you have been waiting for. This is a rare opportunity to have a detached home in this community. With a corner lot, the privacy is superb. The well maintained landscape is impressive the moment you pull up. Entering through the front door, you will notice the beautiful crown molding throughout the home, the custom shutters on the double paned windows, wood flooring, and the natural lighting. At the heart of the Living Room is the cozy fireplace. The sliding doors lead out to a large and private back yard that has a deck for shade and lush landscape. The Kitchen features granite countertops, white cabinets, stainless steel appliances, a walk in closet, & recessed lighting. The Guest Bedroom is very large with a ceiling fan. The Guest Bathroom has a gorgeous walk in shower. The Master Bedroom has a ceiling fan and a very large walk in closet with custom shelving. The Master Bathroom has white cabinets and a walk-in shower. There is a driveway for parking and a two car garage. This home is close to the community pool and spa, restaurants, shops, and parks. WELCOME HOME!
Location
State CA
County San Diego
Area 91950 - National City
Zoning RR
Interior
Interior Features Ceiling Fan(s), Crown Molding, Separate/Formal Dining Room, Eat-in Kitchen, Granite Counters, Open Floorplan, Pantry, Recessed Lighting, All Bedrooms Up
Heating Forced Air
Cooling Central Air
Flooring Carpet, Wood
Fireplaces Type Living Room
Fireplace Yes
Appliance Dishwasher, Electric Oven, Electric Range, Disposal, Water Heater
Laundry In Garage
Exterior
Garage Door-Multi, Driveway, Garage
Garage Spaces 2.0
Garage Description 2.0
Fence Vinyl
Pool Community, Heated, In Ground, Association
Community Features Storm Drain(s), Street Lights, Sidewalks, Gated, Pool
Amenities Available Controlled Access, Pool, Spa/Hot Tub, Tennis Court(s)
View Y/N Yes
View Neighborhood, Trees/Woods
Roof Type Composition
Porch Deck
Attached Garage Yes
Total Parking Spaces 2
Private Pool No
Building
Lot Description 0-1 Unit/Acre, Back Yard, Corner Lot, Front Yard, Lawn, Landscaped, Level, Street Level
Story 2
Entry Level Two
Sewer Sewer Tap Paid
Water Public
Architectural Style Traditional
Level or Stories Two
New Construction No
Construction Status Updated/Remodeled,Turnkey
Schools
School District Sweetwater Union
Others
HOA Name Bonita Park
Senior Community No
Tax ID 5643103438
Security Features Gated Community
Acceptable Financing Conventional
Listing Terms Conventional
Financing Conventional
Special Listing Condition Standard
Read Less
Want to know what your home might be worth? Contact us for a FREE valuation!

Our team is ready to help you sell your home for the highest possible price ASAP

Bought with Paulina Salazar • Real Broker






