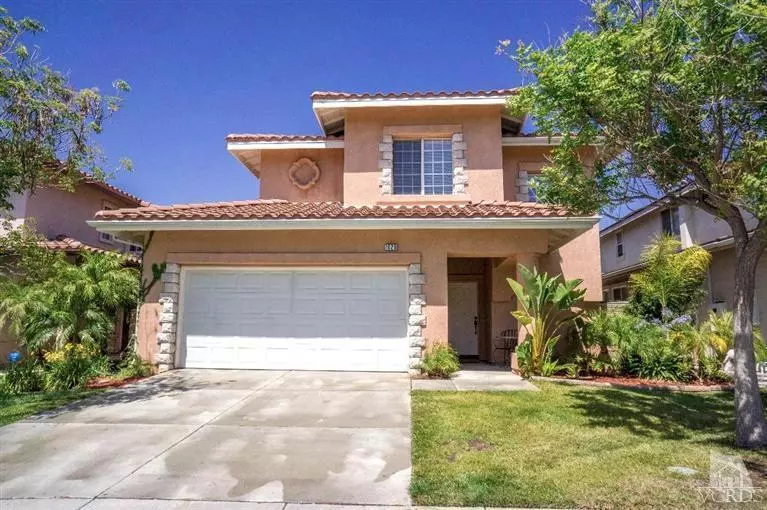$510,000
$519,950
1.9%For more information regarding the value of a property, please contact us for a free consultation.
1620 River Wood CT Simi Valley, CA 93063
3 Beds
3 Baths
1,902 SqFt
Key Details
Sold Price $510,000
Property Type Single Family Home
Sub Type Single Family Residence
Listing Status Sold
Purchase Type For Sale
Square Footage 1,902 sqft
Price per Sqft $268
Subdivision New Crest Oaks - 464 - 464
MLS Listing ID 214022888
Sold Date 07/25/14
Bedrooms 3
Full Baths 2
Half Baths 1
Condo Fees $48
Construction Status Updated/Remodeled
HOA Fees $48/mo
HOA Y/N Yes
Year Built 2002
Lot Size 4,508 Sqft
Property Description
Welcome home to River Wood! This almost 2000 square foot home was newly constructed in 2002 and highly upgraded! The formal living room has two story high ceilings and a wall of windows letting in lots of light. There is also an adjacent formal dining room. Beautiful kitchen with granite counters, stainless steel appliances, and rich cabinetry. Large family room with fireplace, surround sound speakers and breakfast area. Tile floors throughout the first floor and a half bath of this very open floor plan. Master has high ceilings, ceiling fan, and Full Bath with Granite counters, dual sinks, and walk in closet. Both Bedrooms with mirror closet doors, ceiling fans and Jack/Jill Full Bath with Granite Counters and Dual sinks. Two car direct access garage. Gorgeous Oak Tree is the focal point providing nice shade in the very private backyard with patio. Whole House Networked with CAT-5 network wiring. Storage Shed Included. Several Nearby Parks and Several Nearby Hiking Trails.
Location
State CA
County Ventura
Area Sve - East Simi
Zoning MULTIPLE
Interior
Interior Features Cathedral Ceiling(s), Open Floorplan, Recessed Lighting, All Bedrooms Up, Jack and Jill Bath, Primary Suite, Walk-In Closet(s)
Heating Central, Natural Gas
Cooling Central Air
Flooring Carpet
Fireplaces Type Family Room, Gas
Fireplace Yes
Appliance Dishwasher, Gas Cooking, Disposal, Gas Water Heater, Microwave
Laundry Laundry Room
Exterior
Parking Features Concrete, Door-Multi, Driveway, Garage, Garage Door Opener
Garage Spaces 2.0
Garage Description 2.0
Fence Block
View Y/N No
Roof Type Tile
Porch Concrete
Attached Garage Yes
Total Parking Spaces 2
Private Pool No
Building
Lot Description Cul-De-Sac, Landscaped, Level, Paved, Rectangular Lot, Sprinkler System
Faces West
Entry Level Two
Foundation Slab
Water Public
Architectural Style Contemporary, Mediterranean
Level or Stories Two
New Construction Yes
Construction Status Updated/Remodeled
Schools
School District Simi Valley Unified
Others
Senior Community No
Tax ID 6370260175
Acceptable Financing Cash, Conventional, FHA
Listing Terms Cash, Conventional, FHA
Financing Conventional
Special Listing Condition Standard
Read Less
Want to know what your home might be worth? Contact us for a FREE valuation!

Our team is ready to help you sell your home for the highest possible price ASAP

Bought with Andy Torres • Century 21 Everest





