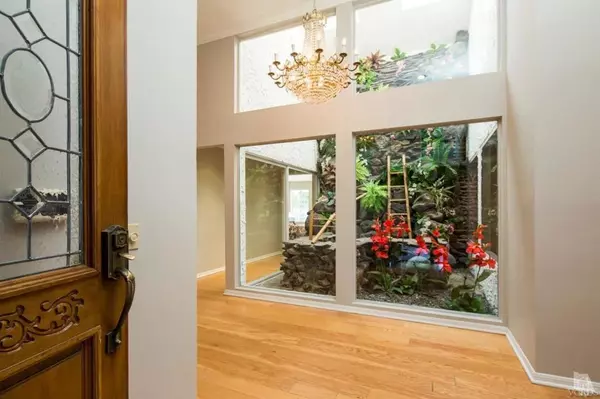$982,000
$1,000,000
1.8%For more information regarding the value of a property, please contact us for a free consultation.
5773 Stonecrest DR Agoura Hills, CA 91301
4 Beds
4 Baths
3,039 SqFt
Key Details
Sold Price $982,000
Property Type Single Family Home
Sub Type Single Family Residence
Listing Status Sold
Purchase Type For Sale
Square Footage 3,039 sqft
Price per Sqft $323
Subdivision Morrison Ranch South-889 - 889
MLS Listing ID 216013601
Sold Date 11/10/16
Bedrooms 4
Full Baths 3
Half Baths 1
Condo Fees $540
Construction Status Repairs Cosmetic
HOA Fees $45/ann
HOA Y/N Yes
Year Built 1986
Lot Size 0.459 Acres
Property Description
Imagine living in own resort; where a hobby store owner once designed a play land for his kidswhere the extra deep pool features a grotto cave spa; where a rope bannister leads you up stone steps to a pool slide and multiple cascading waterfalls. Stunning are the towering palms that make you feel like you're in Miami Beach not Agoura Hills. Welcome to 5773 Stonecrest Dr. in perfect Morrison Ranch. A single story, this home has 4 bedrooms, 3.5 baths and an office in over 3,000 SF on almost half acre. Amenities include hardwood floors, new interior paint, built ins, a granite kitchen and stainless steel appliances. There are 3 fireplaces and the paneled family room that even has a drop down projector screen! The patio has a fully covered roof and the step down cabana-covered BBQ has built in benches, tables and from the pool side, a swim up bar. There's a fire pit and owned solar. It does want for some updates but what a property! You can even walk to Las Virgenes schools too.
Location
State CA
County Los Angeles
Area Agoa - Agoura
Zoning AHR17000*
Rooms
Other Rooms Gazebo, Cabana
Interior
Interior Features Wet Bar, Breakfast Bar, Breakfast Area, Crown Molding, Paneling/Wainscoting, Atrium, Primary Suite, Walk-In Pantry, Walk-In Closet(s)
Heating Forced Air, Natural Gas
Flooring Stone
Fireplaces Type Family Room, Library, Living Room
Fireplace Yes
Appliance Double Oven, Dishwasher, Gas Cooking, Refrigerator
Laundry Electric Dryer Hookup, Gas Dryer Hookup, Laundry Room
Exterior
Parking Features Driveway, Garage
Garage Spaces 3.0
Garage Description 3.0
Pool Black Bottom, Fenced, In Ground, Private, Waterfall
View Y/N No
Porch Lanai
Attached Garage Yes
Total Parking Spaces 3
Private Pool No
Building
Lot Description Corner Lot, Sprinklers In Rear, Sprinklers In Front, Irregular Lot, Lawn, Paved, Sprinkler System, Yard
Faces South
Entry Level One
Sewer Public Sewer
Level or Stories One
Additional Building Gazebo, Cabana
Construction Status Repairs Cosmetic
Others
HOA Name Morrison South Meadows
Senior Community No
Tax ID 2056028024
Security Features Security System
Acceptable Financing Cash, Cash to New Loan
Listing Terms Cash, Cash to New Loan
Financing Cash
Special Listing Condition Standard
Read Less
Want to know what your home might be worth? Contact us for a FREE valuation!

Our team is ready to help you sell your home for the highest possible price ASAP

Bought with Shirley Richards • Coldwell Banker Realty





