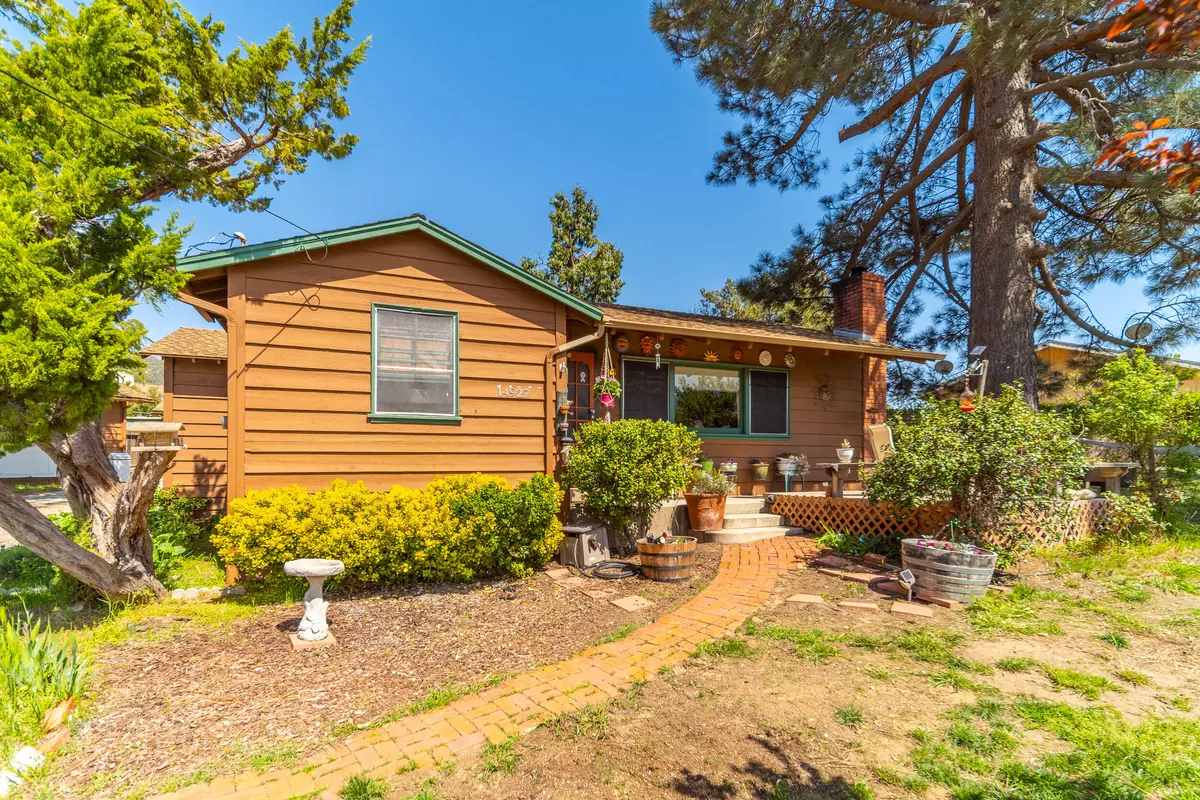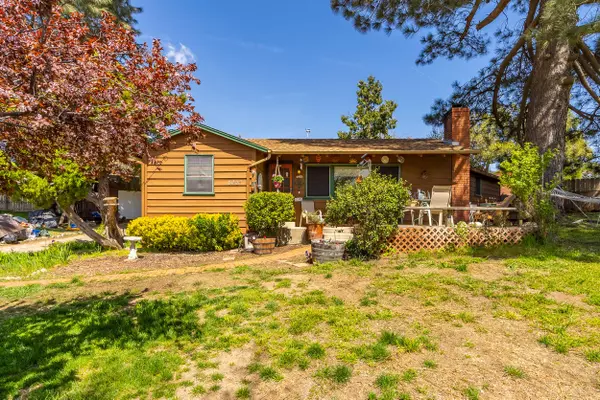$418,000
$420,000
0.5%For more information regarding the value of a property, please contact us for a free consultation.
14927 Sunnydale DR Lake Elizabeth, CA 93532
3 Beds
2 Baths
1,333 SqFt
Key Details
Sold Price $418,000
Property Type Single Family Home
Sub Type Single Family Residence
Listing Status Sold
Purchase Type For Sale
Square Footage 1,333 sqft
Price per Sqft $313
MLS Listing ID 23002584
Sold Date 06/21/23
Style Traditional
Bedrooms 3
Full Baths 1
Originating Board Greater Antelope Valley Association of REALTORS®
Year Built 1956
Lot Size 0.400 Acres
Acres 0.4
Property Description
Welcome to your dream country home! Located on a quiet cul-de-sac, this stunning property sits on three expansive lots, providing you with ample outdoor space and privacy. This lovely home features three bedrooms and 1.75 bathrooms, offering comfortable living quarters.
As you step inside, you'll be immediately drawn to the gorgeous exposed wood beams that grace the high ceilings. The brick fireplace is a centerpiece of the living room, adding warmth and charm to the space. The kitchen has been upgraded with new countertops, making meal prep and entertaining a breeze.
This home also boasts a two-car garage and a separate workshop, perfect for the hobbyist or DIY enthusiast. The outdoor space is simply divine, with plenty of room for gardening, outdoor gatherings, and simply enjoying the natural beauty of the surrounding area.
What's more, this home could qualify for a ZERO down payment. Don't miss out on the opportunity to own this stunning home!
Location
State CA
County Los Angeles
Zoning LCR17500
Direction From Elizabeth Lake Road go North on Walkatop then east on Sunnydale.
Interior
Heating Wood Stove
Flooring Carpet, Tile
Fireplace Yes
Appliance Dishwasher, Dryer, Electric Range, Microwave, Refrigerator, Washer, None
Laundry Laundry Room, In Unit
Exterior
Garage RV Access/Parking
Garage Spaces 2.0
Fence Chain Link
Pool None
View true
Street Surface Paved,Public
Porch Covered
Building
Lot Description Cul-De-Sac, Views
Story 1
Foundation Combination
Sewer Septic System
Water Stock/Mutual
Architectural Style Traditional
Structure Type Wood Siding
Read Less
Want to know what your home might be worth? Contact us for a FREE valuation!
Our team is ready to help you sell your home for the highest possible price ASAP






