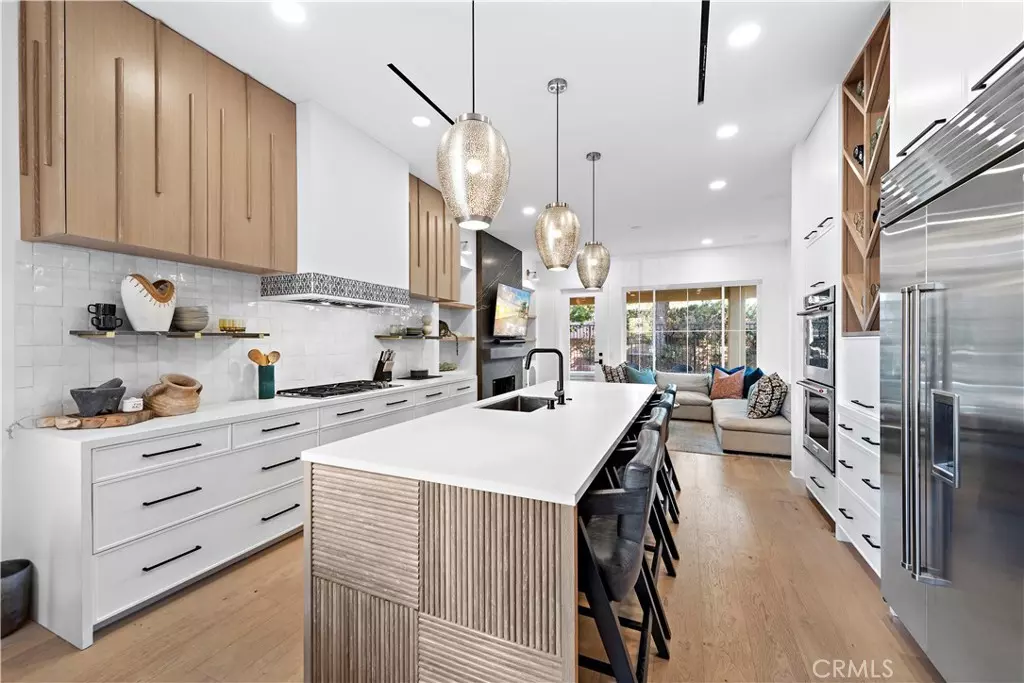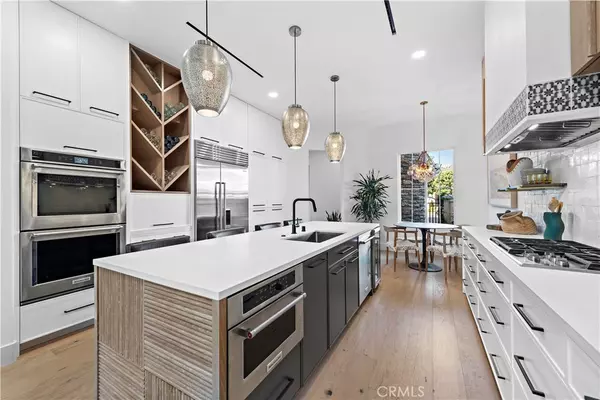$2,900,000
$2,950,000
1.7%For more information regarding the value of a property, please contact us for a free consultation.
1620 Arch Bay DR Newport Beach, CA 92660
4 Beds
3 Baths
2,434 SqFt
Key Details
Sold Price $2,900,000
Property Type Single Family Home
Sub Type Single Family Residence
Listing Status Sold
Purchase Type For Sale
Square Footage 2,434 sqft
Price per Sqft $1,191
Subdivision Harbor Cove Promenade (Hcpm)
MLS Listing ID OC22242402
Sold Date 06/13/23
Bedrooms 4
Full Baths 2
Half Baths 1
Condo Fees $467
Construction Status Updated/Remodeled,Turnkey
HOA Fees $467/mo
HOA Y/N Yes
Year Built 1996
Lot Size 4,874 Sqft
Lot Dimensions Assessor
Property Description
Luxury remodeled home in one of the most idyllic locations in Newport Beach! Located within the exclusive guard-gated community of Harbor Cove, this property is highlighted by its premium location at the end of a cul-de-sac on a corner lot, allowing for the ultimate privacy. The entire property underwent an expansive remodel, showcasing the finest materials and professionally designed. Featuring a new kitchen, with caesarstone countertops, custom soft close drawers and cabinets, recessed lighting and high end appliances, along with smart home technology, commercial grade wireless internet, new HVAC, new tankless water heater, new app-controlled recirculating pump, gorgeous white oak floors throughout, closed circuit security system with dedicated hard drive with no subscription fees on ANY SMART apps and the entire home has level 5 smooth coat drywall finishes on all walls and ceilings except the garage. Walk through the door to the inviting kitchen and sitting area with custom built-ins and a beautiful statement marble fireplace, or to the living and dining room that opens to the back yard. All bedrooms are upstairs, led by a custom staircase entering into a large loft/bonus room. Down the hall you’ll find the primary bedroom with an ensuite bath with an oversized freestanding bathtub, marble slabs and all new features. On the opposite of the second floor, you have two additional bedrooms and a remodeled bath. The large loft can be easily converted back to a 4th bedroom. If requested, a conceptual backyard plan with recently completed soil report can be provided. This home is A MUST SEE! Located across the street from the famous Fashion Island, minutes to Balboa, Corona Del Mar and Mariners Mile. The community features a 24 hour guard gate, a swimming pool, hot tub, showers, and BBQ.
Location
State CA
County Orange
Area Nv - East Bluff - Harbor View
Zoning R1
Interior
Interior Features Built-in Features, Breakfast Area, Separate/Formal Dining Room, Eat-in Kitchen, High Ceilings, Open Floorplan, Stone Counters, Recessed Lighting, Unfurnished, Wired for Data, Wired for Sound, All Bedrooms Up, Loft, Walk-In Closet(s)
Heating Central, Fireplace(s)
Cooling Central Air
Flooring Tile, Wood
Fireplaces Type Family Room
Fireplace Yes
Appliance Double Oven, Dishwasher, Gas Range, Hot Water Circulator, Microwave, Refrigerator, Tankless Water Heater
Laundry Washer Hookup, Gas Dryer Hookup, Inside, Laundry Room
Exterior
Exterior Feature Lighting
Garage Direct Access, Driveway, Garage, On Street
Garage Spaces 2.0
Garage Description 2.0
Fence Stucco Wall, Wrought Iron
Pool Community, See Remarks, Association
Community Features Curbs, Storm Drain(s), Street Lights, Gated, Pool
Utilities Available Cable Available, Natural Gas Available, Phone Available, Water Connected
Amenities Available Barbecue, Pool, Spa/Hot Tub
Waterfront Description Ocean Side Of Freeway
View Y/N No
View None
Porch Concrete, Enclosed
Attached Garage Yes
Total Parking Spaces 4
Private Pool No
Building
Lot Description Back Yard, Corner Lot, Cul-De-Sac, Sprinklers In Rear, Sprinklers In Front, Paved, Sprinkler System, Yard
Story 2
Entry Level Two
Foundation Slab
Sewer Public Sewer
Water Public
Architectural Style Contemporary, Modern
Level or Stories Two
New Construction No
Construction Status Updated/Remodeled,Turnkey
Schools
Elementary Schools Lincoln
Middle Schools Corona Del Mar
High Schools Corona Del Mar
School District Newport Mesa Unified
Others
HOA Name Harbor Cove
Senior Community No
Tax ID 44036118
Security Features Security System,Carbon Monoxide Detector(s),Gated with Guard,Gated Community,Gated with Attendant,Smoke Detector(s),Security Guard
Acceptable Financing Cash, Cash to New Loan, Conventional
Listing Terms Cash, Cash to New Loan, Conventional
Financing Conventional
Special Listing Condition Standard
Read Less
Want to know what your home might be worth? Contact us for a FREE valuation!

Our team is ready to help you sell your home for the highest possible price ASAP

Bought with Jack Damaola • Great Park Realty






