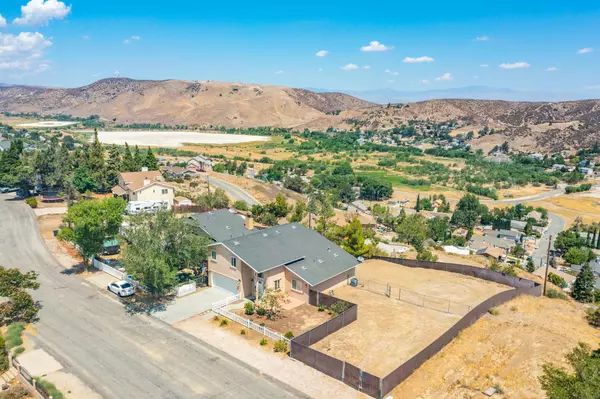$460,000
$429,900
7.0%For more information regarding the value of a property, please contact us for a free consultation.
14625 Flintstone DR Lake Hughes, CA 93532
3 Beds
2 Baths
1,968 SqFt
Key Details
Sold Price $460,000
Property Type Single Family Home
Sub Type Single Family Residence
Listing Status Sold
Purchase Type For Sale
Square Footage 1,968 sqft
Price per Sqft $233
MLS Listing ID 21006748
Sold Date 08/26/21
Style Contemporary
Bedrooms 3
Full Baths 2
Originating Board Greater Antelope Valley Association of REALTORS®
Year Built 1988
Lot Size 7,405 Sqft
Acres 0.17
Property Description
VIEWS!!! This beautifully updated 3 bedroom 2 bath home in gorgeous Elizabeth Lake has it all! Enter the front door an immediately your eye is drawn through the living room out the sliding glass door and on to the gorgeous unobstructed view of the surrounding hills. The large entry and mudroom has Travertine Tile and vaulted ceilings. The two downstairs bedrooms are generously sized . The Kitchen is a complete Wow! With updated granite countertops, 6 burners stainless steel stove/oven, a massive side-by-side Fridge/Freezer combo, tons of cabinet space, and Travertine floors. Upstairs the master suite is the entire upper level with a sliding glass door, again showing off that gorgeous view, and private balcony. Just off the master bedroom is a bonus room that could be an office or a den. This master suite also has a massive walk-in closet. The master bath is incredible with heated Travertine floors, spa tub, a double standing shower, and his and her sinks.
Location
State CA
County Los Angeles
Zoning LCR17500*
Direction Turn on Ranch Club, left on Montello, left on Flintstone.
Interior
Interior Features Breakfast Bar
Heating Central, Natural Gas
Flooring Linoleum, Carpet, Tile
Fireplace No
Appliance Dishwasher, Disposal, Freezer, Gas Oven, Gas Range, Refrigerator, None
Laundry Electric Hook-up, In Garage, Gas Hook-up
Exterior
Garage RV Access/Parking
Garage Spaces 2.0
Fence Back Yard, Chain Link, Vinyl
Pool None
View true
Roof Type Composition
Street Surface Paved,Public
Porch Deck
Building
Lot Description Rectangular Lot, Views
Story 2
Foundation Slab
Sewer Septic System
Water Stock/Mutual
Architectural Style Contemporary
Structure Type Stucco
Read Less
Want to know what your home might be worth? Contact us for a FREE valuation!
Our team is ready to help you sell your home for the highest possible price ASAP






