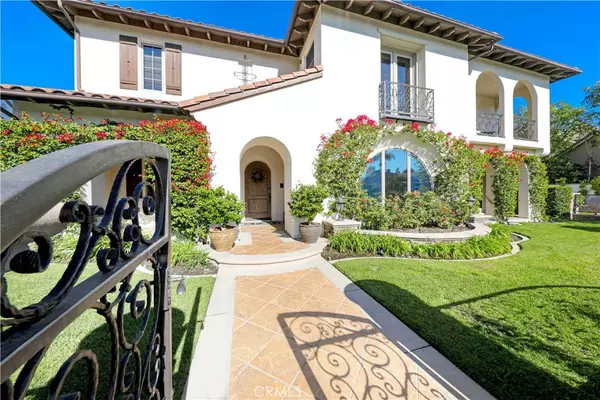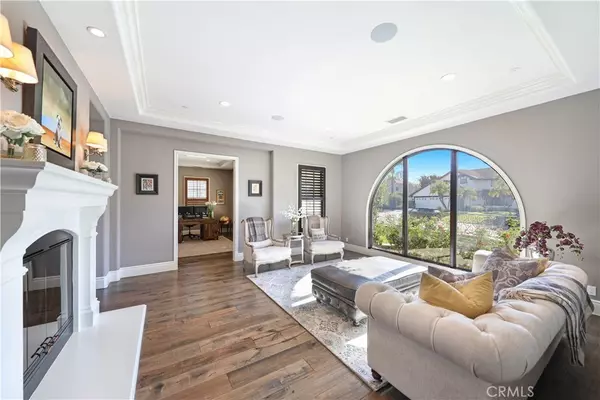$2,575,000
$1,800,000
43.1%For more information regarding the value of a property, please contact us for a free consultation.
25391 Mustang DR Laguna Hills, CA 92653
5 Beds
6 Baths
5,866 SqFt
Key Details
Sold Price $2,575,000
Property Type Single Family Home
Sub Type Single Family Residence
Listing Status Sold
Purchase Type For Sale
Square Footage 5,866 sqft
Price per Sqft $438
Subdivision Nellie Gail (Ng)
MLS Listing ID OC19268563
Sold Date 02/25/20
Bedrooms 5
Full Baths 5
Half Baths 1
Condo Fees $135
HOA Fees $135/mo
HOA Y/N Yes
Year Built 2003
Lot Size 0.350 Acres
Property Description
Luxury Live Auction! Bidding to start from $1,800,000! Expansive Nellie Gail Ranch gated estate with 5 beds, 5.5 baths and over 5,800 sqft of immaculate living space. The curb appeal is one-to-beat with ornate iron gate, arched entryways and upper balcony. The great room, the kitchen, a large breakfast nook, and an oversized family room work together seamlessly to create an entertainer’s dream. Beautifully upgraded, this Smart Home remotely allows you to control all your lighting, temperature, music and more from the comfort of your device. The gourmet kitchen includes walk-in pantry, top end appliances and counter space that will bring out your inner chef. Upstairs, the master suite offers its own sitting area, large bedroom, fireplace, private balcony, duel walk-in closets, walk-thru shower, a lavish tub, and his and her vanities. Also on the second level, you’ll find a bonus room, sizable laundry room, and additional bedrooms all with their own walk in closet. Another bedroom is conveniently located downstairs. The wrap around yard includes a breathtaking pool and fully-equipped, covered outdoor living area with fireplace, bar and BBQ. The property rests in a beautiful and quiet neighborhood; near Equestrian Center, Clubhouse, Parks & Trails, Swim Center and Tennis Center. Come view your soon-to-be private paradise!
Location
State CA
County Orange
Area S2 - Laguna Hills
Rooms
Main Level Bedrooms 2
Interior
Interior Features High Ceilings
Heating Forced Air
Cooling Central Air
Fireplaces Type Family Room
Fireplace Yes
Appliance 6 Burner Stove, Double Oven, Dishwasher, Microwave, Refrigerator
Laundry Laundry Room
Exterior
Garage Spaces 3.0
Garage Description 3.0
Pool Community, Private, Association
Community Features Hiking, Horse Trails, Sidewalks, Pool
Amenities Available Clubhouse, Horse Trails, Pool, Tennis Court(s)
View Y/N No
View None
Attached Garage Yes
Total Parking Spaces 3
Private Pool Yes
Building
Story Two
Entry Level Two
Sewer Public Sewer
Water Public
Level or Stories Two
New Construction No
Schools
School District Saddleback Valley Unified
Others
HOA Name Nellie Gail Ranch
Senior Community No
Tax ID 62772144
Acceptable Financing Cash, Cash to New Loan
Horse Feature Riding Trail
Listing Terms Cash, Cash to New Loan
Financing Cash to New Loan
Special Listing Condition Auction
Read Less
Want to know what your home might be worth? Contact us for a FREE valuation!

Our team is ready to help you sell your home for the highest possible price ASAP

Bought with General NONMEMBER • CRMLS






