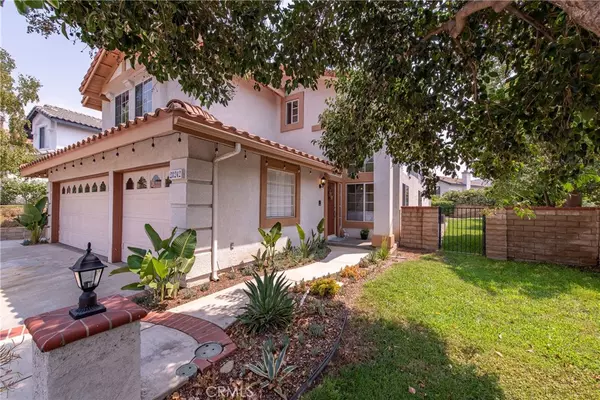$815,000
$829,990
1.8%For more information regarding the value of a property, please contact us for a free consultation.
28242 Rodgers DR Saugus, CA 91350
4 Beds
3 Baths
2,730 SqFt
Key Details
Sold Price $815,000
Property Type Single Family Home
Sub Type Single Family Residence
Listing Status Sold
Purchase Type For Sale
Square Footage 2,730 sqft
Price per Sqft $298
Subdivision Bouquet Country (Bqch)
MLS Listing ID SR20192766
Sold Date 11/10/20
Bedrooms 4
Full Baths 3
HOA Y/N No
Year Built 1994
Lot Size 6,743 Sqft
Property Description
Resort style pool home in sought after Eldorado Village! No HOA or Mello Roos! Remodeled in almost every aspect of the home with upgrades throughout, this gorgeous home offers 4 lg bedrooms and almost 350 sq ft rec room, possible optional bedroom!!!
This light and airy home welcomes you with a beautiful foyer featuring cathedral ceilings, a view into the home showing off the striking shiplapped staircase with coastal white oak flooring & porcelain tile that sweeps throughout downstairs. The remodeled gourmet kitchen is convenient and welcoming, offering gleaming, grey quarts countertops, white shaker cabinetry, Kohler faucet, farmhouse sink, tile backsplash, built in bench seating and high end LG appliances -opening to the family room with a pool view and stunning new carrara marble fireplace!
Additional features include, large downstairs bedroom & bath, shiplap designer walls, 6” modern baseboard/door frames, designer paint throughout, master suite with views, charming farmhouse remodeled bathroom, crystal chandelier & more!
Set on a sizable lot with privacy, sparkling pool and spa, new landscaping, large grassy area and covered patio! David March Park a short way away, award winning schools & easy freeway access!
Location
State CA
County Los Angeles
Area Plum - Plum Canyon
Zoning SCUR2
Rooms
Main Level Bedrooms 1
Interior
Interior Features Bedroom on Main Level, Walk-In Closet(s)
Heating Central
Cooling Central Air
Fireplaces Type Family Room
Fireplace Yes
Laundry Laundry Room
Exterior
Garage Spaces 3.0
Garage Description 3.0
Pool In Ground, Private
Community Features Curbs, Gutter(s), Street Lights, Suburban, Sidewalks
View Y/N Yes
View Neighborhood
Attached Garage Yes
Total Parking Spaces 3
Private Pool Yes
Building
Lot Description 0-1 Unit/Acre, Back Yard, Front Yard, Lawn, Sprinkler System
Story Two
Entry Level Two
Sewer Public Sewer
Water Public
Level or Stories Two
New Construction No
Schools
School District William S. Hart Union
Others
Senior Community No
Tax ID 2812042048
Acceptable Financing Cash, Conventional, FHA, Submit, VA Loan
Listing Terms Cash, Conventional, FHA, Submit, VA Loan
Financing Conventional
Special Listing Condition Standard
Read Less
Want to know what your home might be worth? Contact us for a FREE valuation!

Our team is ready to help you sell your home for the highest possible price ASAP

Bought with Brandon King • eXp Realty of California Inc





