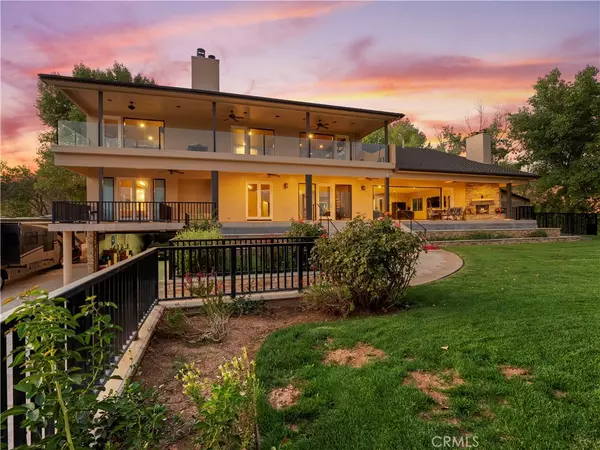$2,250,000
$2,339,000
3.8%For more information regarding the value of a property, please contact us for a free consultation.
30905 Burlwood DR Castaic, CA 91384
5 Beds
5 Baths
7,933 SqFt
Key Details
Sold Price $2,250,000
Property Type Single Family Home
Sub Type Single Family Residence
Listing Status Sold
Purchase Type For Sale
Square Footage 7,933 sqft
Price per Sqft $283
Subdivision Custom Hasley Canyon (Chasc)
MLS Listing ID SR20224108
Sold Date 12/18/20
Bedrooms 5
Full Baths 5
Construction Status Turnkey
HOA Y/N No
Year Built 2003
Lot Size 9.809 Acres
Property Description
HASLEY CANYON CUSTOM EQUESTRIAN ESTATE ON OVER 10 ACRES!!! Unbelievable equestrian property with gated privacy, sensational views, top of the line horse facility. The huge main barn has comfortable in and out paddocks, fully indoor stalls, air conditioning, rubber mats, an ice machine, mounted televisions, tack rooms with private lockers, and so much more. The 13 outside stalls offer a partially covered paddock with padding, automatic watering and DG footing. The West Wing Arena aptly named for this presidential quality space with metal halide lighting and PA system, surround sound, a viewing area with seating and separate staging area. The East Wing arena is a 100' covered arena that can be customized for jumping and has in enclosed viewing for climate controlled comfort. The massive home of almost 8,000 square feet has 3 bedrooms and bathrooms downstairs and another bedroom and office/bedroom upstairs and 2 laundry rooms. Huge master suite with sweeping views of Hasley Canyon and a his/her closet that is the size of a small condo. Open floor plan downstairs with massive kitchen and living room with floor to ceiling windows, 5 fireplaces and forever views. The homes boosts a gigantic subterranean garage for 16 cars and also has a gym and workshop. A large pool with separate bathroom/shower is on the lower section with plenty of well water or county water. Large electrical capacity with 460 3 phase. RV with 50 amp service and Helipad. Too much to list...
Location
State CA
County Los Angeles
Area Hasc - Hasley Canyon
Zoning LCA22*
Rooms
Other Rooms Outbuilding, Shed(s), Storage
Main Level Bedrooms 3
Interior
Interior Features Balcony, Block Walls, Crown Molding, Cathedral Ceiling(s), Granite Counters, High Ceilings, In-Law Floorplan, Open Floorplan, Pantry, Stone Counters, Recessed Lighting, Jack and Jill Bath, Main Level Master, Multiple Master Suites, Utility Room, Walk-In Pantry, Walk-In Closet(s), Workshop
Heating Central
Cooling Central Air, Wall/Window Unit(s)
Flooring Carpet, Tile, Vinyl, Wood
Fireplaces Type Gas, Living Room, Master Bedroom, Outside
Fireplace Yes
Appliance 6 Burner Stove, Built-In Range, Barbecue, Convection Oven, Double Oven, Dishwasher, Gas Water Heater, Refrigerator, Range Hood, Tankless Water Heater, Vented Exhaust Fan, Water To Refrigerator
Laundry Gas Dryer Hookup, Laundry Room
Exterior
Exterior Feature Lighting
Parking Features Concrete, Underground, Oversized, RV Hook-Ups, RV Access/Parking
Garage Spaces 16.0
Garage Description 16.0
Fence Barbed Wire, Excellent Condition, Livestock, Masonry, Security
Pool Fenced, Filtered, Heated, Private
Community Features Foothills, Hiking, Horse Trails, Stable(s), Rural
Utilities Available Cable Available, Electricity Available, Natural Gas Available, Sewer Not Available, Water Available
View Y/N Yes
View Canyon, Hills, Mountain(s), Panoramic
Roof Type Asphalt
Porch Concrete, Covered, Front Porch
Attached Garage Yes
Total Parking Spaces 16
Private Pool Yes
Building
Lot Description Back Yard, Front Yard, Horse Property, Lot Over 40000 Sqft, Ranch, Sprinkler System
Faces South
Story 2
Entry Level Two
Foundation Slab
Sewer Septic Tank
Water Public
Architectural Style Contemporary
Level or Stories Two
Additional Building Outbuilding, Shed(s), Storage
New Construction No
Construction Status Turnkey
Schools
School District William S. Hart Union
Others
Senior Community No
Tax ID 3247051001
Security Features Security Lights
Acceptable Financing Cash, Conventional
Horse Property Yes
Horse Feature Riding Trail
Listing Terms Cash, Conventional
Financing Cash
Special Listing Condition Standard
Read Less
Want to know what your home might be worth? Contact us for a FREE valuation!

Our team is ready to help you sell your home for the highest possible price ASAP

Bought with Arman Grigoryan • Compass





