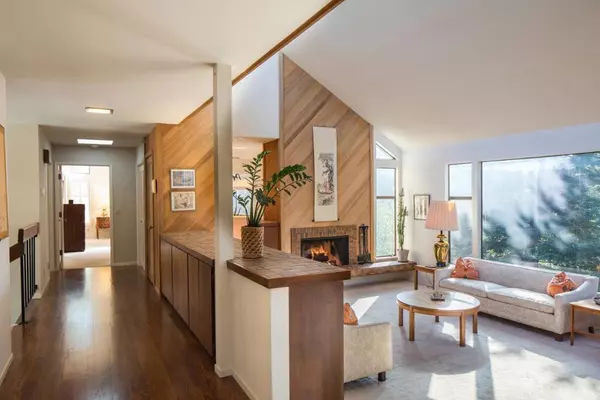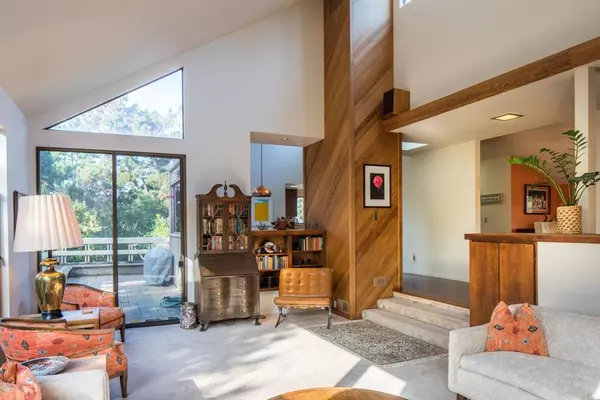$3,129,274
$3,295,000
5.0%For more information regarding the value of a property, please contact us for a free consultation.
1633 Sonado RD Pebble Beach, CA 93953
3 Beds
3 Baths
3,240 SqFt
Key Details
Sold Price $3,129,274
Property Type Single Family Home
Sub Type Single Family Residence
Listing Status Sold
Purchase Type For Sale
Square Footage 3,240 sqft
Price per Sqft $965
MLS Listing ID ML81817478
Sold Date 05/07/21
Bedrooms 3
Full Baths 2
Half Baths 1
HOA Y/N No
Year Built 1978
Lot Size 1.120 Acres
Property Description
Pass through the gated entrance to find a sanctuary garden property in the sunbelt of the Del Monte Forest. Built in 1978 and designed by local architect, Don Wald, this 3,240 SqFt, 3 bedroom 2.5 bath home sits on a 1.12 acre, private lot comfortably surrounded by lush landscaping created by the original and only owner, a horticulturist who dedicated their efforts to the beautification of this parcel. The main floor provides single-level living and features soaring ceilings and tall windows throughout that capture abundant natural light and bring the outdoors in. An expansive wraparound deck with peeks of the ocean and Carmel hills provides a wonderful indoor-outdoor feel to the main living spaces. Meandering garden paths take you through an arboretum-like environment to the greenhouse and lathe house. This property represents a true opportunity for an escape from the day to day world and is ready for the next owner to enjoy the peace and privacy of its Central Pebble Beach location.
Location
State CA
County Monterey
Area 699 - Not Defined
Zoning LDR/1.5-D(CZ)
Interior
Interior Features Wine Cellar
Heating Forced Air
Cooling None
Flooring Carpet, Laminate, Tile
Fireplaces Type Gas Starter, Living Room
Fireplace Yes
Appliance Double Oven, Dishwasher, Trash Compactor
Exterior
Parking Features Carport
Garage Spaces 1.0
Carport Spaces 1
Garage Description 1.0
View Y/N Yes
View Park/Greenbelt
Roof Type Composition,Shingle
Porch Deck
Attached Garage Yes
Total Parking Spaces 2
Building
Story 2
Sewer Public Sewer
Water Public
New Construction No
Schools
School District Carmel Unified
Others
Tax ID 008201014000
Financing Conventional
Special Listing Condition Standard
Read Less
Want to know what your home might be worth? Contact us for a FREE valuation!

Our team is ready to help you sell your home for the highest possible price ASAP

Bought with SHEA MCINTYRE





