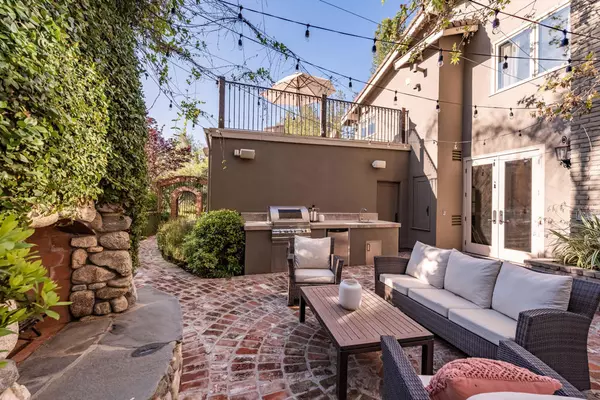$3,113,600
$3,450,000
9.8%For more information regarding the value of a property, please contact us for a free consultation.
3725 Medea Creek RD Agoura Hills, CA 91301
5 Beds
4 Baths
3,099 SqFt
Key Details
Sold Price $3,113,600
Property Type Single Family Home
Sub Type Single Family Residence
Listing Status Sold
Purchase Type For Sale
Square Footage 3,099 sqft
Price per Sqft $1,004
Subdivision Medea Valley Estates-887
MLS Listing ID V0-220004896
Sold Date 04/12/21
Bedrooms 5
Full Baths 3
Half Baths 1
Condo Fees $167
HOA Fees $167/mo
HOA Y/N Yes
Year Built 1981
Lot Size 1.020 Acres
Property Description
This private, gated, and beautiful retreat like home is one of a kind with a detached 2156 sq. ft. professionally built recording studio on the property. There are incredible views of the Santa Monica mountains and your own private access out back to plenty of hiking and riding trails. A resort like backyard with pool, waterfall, bbq station and 3 fireplaces. Resort. This unique one acre property is spread out nicely with steps leading down from the house to a full court basketball and paddle tennis court. Follow more steps down from there to find over 2000 sq. ft Professional recording studio with another full bathroom and pub like kitchen. If that is not enough there is also 2 identical 400 sqft apartments attached to the studio for your guests to stay, with thrown private entrance. For the non musicians the space could also be used for a business, guests or extra living quarters. All furniture and studio equipment available to purchase with property.
Location
State CA
County Los Angeles
Area Agoa - Agoura
Zoning LCA1-R110000*
Rooms
Other Rooms Guest House
Interior
Interior Features Balcony, Bedroom on Main Level
Flooring Wood
Fireplaces Type Den, Family Room, Gas, Master Bedroom, Outside
Fireplace Yes
Exterior
Exterior Feature Sport Court
Garage Spaces 3.0
Garage Description 3.0
Pool Fenced, In Ground
Utilities Available Sewer Connected, Underground Utilities
View Y/N Yes
View Mountain(s)
Total Parking Spaces 3
Private Pool No
Building
Lot Description Lawn
Story 2
Entry Level Two
Sewer Public Sewer, Septic Tank
Architectural Style Craftsman
Level or Stories Two
Additional Building Guest House
Others
Senior Community No
Tax ID 2063016039
Acceptable Financing Cash, Cash to New Loan, Conventional
Listing Terms Cash, Cash to New Loan, Conventional
Financing Cash to New Loan
Special Listing Condition Standard
Read Less
Want to know what your home might be worth? Contact us for a FREE valuation!

Our team is ready to help you sell your home for the highest possible price ASAP

Bought with Daniel Dill • Westside Estate Agency Inc.





