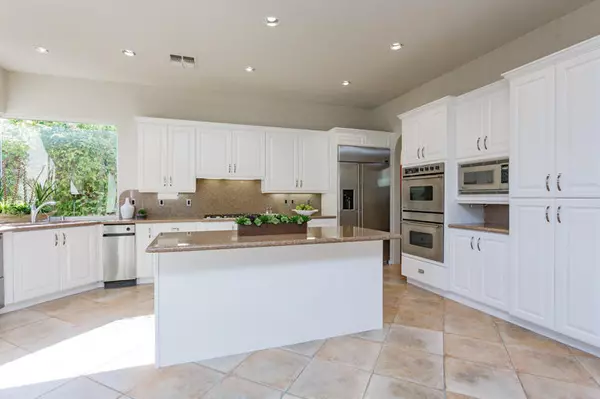$873,000
$867,950
0.6%For more information regarding the value of a property, please contact us for a free consultation.
50090 Palencia CT La Quinta, CA 92253
3 Beds
3 Baths
2,329 SqFt
Key Details
Sold Price $873,000
Property Type Single Family Home
Sub Type Single Family Residence
Listing Status Sold
Purchase Type For Sale
Square Footage 2,329 sqft
Price per Sqft $374
Subdivision Haciendas At La Quinta
MLS Listing ID 219057125DA
Sold Date 03/04/21
Bedrooms 3
Full Baths 3
Condo Fees $263
Construction Status Updated/Remodeled
HOA Fees $263/mo
HOA Y/N Yes
Year Built 2002
Lot Size 8,712 Sqft
Property Description
The Haciendas at La Quinta is a charming gated enclave of high quality built homes within walking distance to the Waldorf Astoria La Quinta Resort and Old Town La Quinta. Walkthrough the front door of this highly upgraded pool home and the first impression is WOW! Dramatic rotunda entry, remodeled gourmet kitchen with top of the line stainless appliances, breakfast bar, dining area, and lots of cabinetry for storage. The great room features vaulted ceilings with a fireplace which opens up to the impeccably landscaped backyard with pool and spa. This home features two brand-new AC units, new water softener, new water heater, air conditioned garage and a small office or fitness room is just off the laundry room. The master suite with travertine dual vanities, a separate tub/shower, and walk-in closet rounds off this meticulously maintained home. Low HOAs. Schedule your appointment today!
Location
State CA
County Riverside
Area 313 - La Quinta South Of Hwy 111
Interior
Interior Features Breakfast Bar, Built-in Features, Separate/Formal Dining Room, High Ceilings, Open Floorplan, Recessed Lighting, Storage, Primary Suite, Walk-In Closet(s)
Heating Forced Air, Fireplace(s)
Cooling Central Air, Zoned
Flooring Carpet, Tile
Fireplaces Type Gas, Great Room
Fireplace Yes
Appliance Convection Oven, Dishwasher, Gas Cooktop, Microwave, Refrigerator
Laundry Laundry Room
Exterior
Garage Driveway, Garage, Side By Side, Tandem
Garage Spaces 2.0
Garage Description 2.0
Fence Block
Pool Electric Heat, In Ground, Private
Community Features Golf, Gated
Utilities Available Cable Available
Amenities Available Controlled Access, Cable TV
View Y/N Yes
View Mountain(s), Peek-A-Boo, Pool
Roof Type Tile
Porch Concrete
Attached Garage Yes
Total Parking Spaces 6
Private Pool Yes
Building
Lot Description Cul-De-Sac, Planned Unit Development, Sprinklers Timer, Sprinkler System
Story 1
Entry Level One
Foundation Slab
Level or Stories One
New Construction No
Construction Status Updated/Remodeled
Others
Senior Community No
Tax ID 773380036
Security Features Gated Community
Acceptable Financing Cash, Cash to New Loan, Conventional
Listing Terms Cash, Cash to New Loan, Conventional
Financing Cash
Special Listing Condition Standard
Read Less
Want to know what your home might be worth? Contact us for a FREE valuation!

Our team is ready to help you sell your home for the highest possible price ASAP

Bought with Karin Holloway • Coldwell Banker Realty






