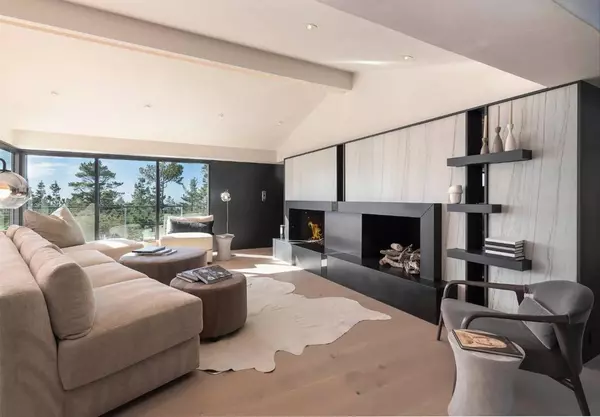$5,500,000
$5,695,000
3.4%For more information regarding the value of a property, please contact us for a free consultation.
Address not disclosed Pebble Beach, CA 93953
5 Beds
5 Baths
4,155 SqFt
Key Details
Sold Price $5,500,000
Property Type Single Family Home
Sub Type Single Family Residence
Listing Status Sold
Purchase Type For Sale
Square Footage 4,155 sqft
Price per Sqft $1,323
MLS Listing ID ML81831609
Sold Date 03/16/21
Bedrooms 5
Full Baths 4
Half Baths 1
HOA Y/N No
Year Built 1976
Lot Size 1.378 Acres
Property Description
Massive views highlight this gorgeous 5 bedroom, 4.5 bath, 4000+ sq. ft. Pebble Beach custom home, offering impeccable craftsmanship paired with exceptional amenities! Every detail in this astounding, remodeled to perfection home have been well thought out and meticulously orchestrated. Some features include, expansive master suite with gas fireplace and custom-built closets on the main level, kitchen boasts Wolf appliances, quartzite natural stone counter tops and coffee bar. Indoor/outdoor living has never looked so good with Fleetwood multi-slide doors collapsing into the walls leading out to the large deck showcasing spectacular views of Point Lobos. The property is equipped with an elevator providing easy access to the lower levels including a beautifully finished wine cellar & lounge. Other features include, three-car garage, additional carport, new roof, back-up generator and pre-wire for a smart home capability. This property truly has it all so do not miss this opportunity!
Location
State CA
County Monterey
Area 699 - Not Defined
Zoning R1
Interior
Interior Features Wine Cellar
Flooring Wood
Fireplaces Type Gas Starter, Living Room
Fireplace Yes
Appliance Dishwasher, Freezer, Gas Cooktop, Disposal, Gas Oven, Microwave, Refrigerator, Range Hood, Vented Exhaust Fan
Exterior
Parking Features Carport, Gated
Garage Spaces 3.0
Carport Spaces 2
Garage Description 3.0
View Y/N Yes
View Ocean
Roof Type Composition
Attached Garage Yes
Total Parking Spaces 4
Building
Lot Description Sloped Down
Foundation Concrete Perimeter
Sewer Public Sewer
Water Public
Architectural Style Contemporary, Modern
New Construction No
Schools
School District Carmel Unified
Others
Tax ID 008171030000
Financing Cash
Special Listing Condition Standard
Read Less
Want to know what your home might be worth? Contact us for a FREE valuation!

Our team is ready to help you sell your home for the highest possible price ASAP

Bought with Bill McCrone Jr • Coldwell Banker Realty






