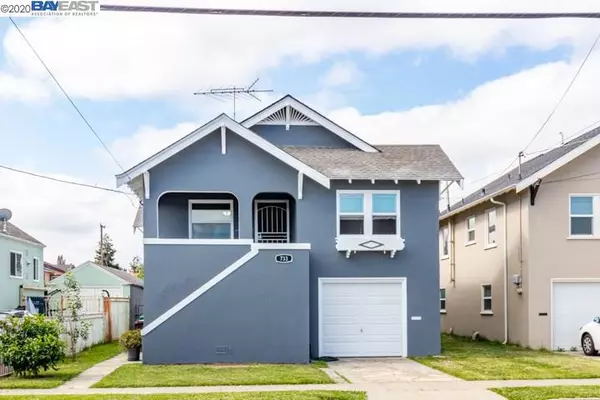$450,000
$429,000
4.9%For more information regarding the value of a property, please contact us for a free consultation.
733 Mariposa Ave CA 94572
3 Beds
2 Baths
1,088 SqFt
Key Details
Sold Price $450,000
Property Type Single Family Home
Sub Type Single Family Residence
Listing Status Sold
Purchase Type For Sale
Square Footage 1,088 sqft
Price per Sqft $413
Subdivision Old Town Rodeo
MLS Listing ID 40905522
Sold Date 07/15/20
Bedrooms 3
Full Baths 1
Half Baths 1
HOA Y/N No
Year Built 1931
Lot Size 4,800 Sqft
Property Description
Darling 1930's home in Old Town Rodeo. Front door opens to a light & airy 3-bed, 1.5 bath home with lots of vintage charm. Living room has original oak hardwood floors and working fireplace has original brick fireplace hearth. Vintage laundry shoot and 1930's trim & casing molding throughout the home make it one of a kind. Open, bright kitchen offers a new gas stove, hood and dishwasher with lots of built-in cabinets, and walk-in pantry w/ built-in shelving. Inviting, sunny breakfast nook overlooks the backyard. Recent updates include pressure treated front steps, dual-pane windows on upper floor, and exterior & interior paint. Home also features large bedrooms with ceiling fans, a huge utility/laundry room downstairs with quarter bath, and long tandem garage with lots of extra room for storage and work space. Downstairs 3rd bedroom has it's own private side entrance with security gate. Extra large backyard is a blank canvas ready for you to turn into your dream oasis.
Location
State CA
County Contra Costa
Interior
Heating Forced Air, Natural Gas
Cooling None
Flooring Laminate, Tile, Wood
Fireplaces Type Living Room, Wood Burning
Fireplace Yes
Appliance Gas Water Heater
Exterior
Garage Garage, Off Street
Garage Spaces 2.0
Garage Description 2.0
Pool None
Roof Type Shingle
Attached Garage Yes
Total Parking Spaces 2
Private Pool No
Building
Lot Description Back Yard, Front Yard, Street Level, Yard
Story Two
Entry Level Two
Sewer Public Sewer
Level or Stories Two
Schools
School District John Swett
Others
Tax ID 3571740061
Acceptable Financing Cash, Conventional, FHA
Listing Terms Cash, Conventional, FHA
Read Less
Want to know what your home might be worth? Contact us for a FREE valuation!

Our team is ready to help you sell your home for the highest possible price ASAP

Bought with Rosmy Alfaro • Tera Capital Group






