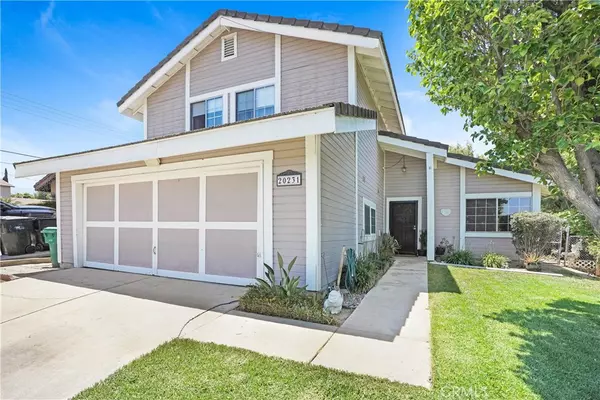$635,000
$620,000
2.4%For more information regarding the value of a property, please contact us for a free consultation.
20231 Kayne ST Corona, CA 92881
3 Beds
3 Baths
1,883 SqFt
Key Details
Sold Price $635,000
Property Type Single Family Home
Sub Type Single Family Residence
Listing Status Sold
Purchase Type For Sale
Square Footage 1,883 sqft
Price per Sqft $337
Subdivision ,Eagle Glen
MLS Listing ID OC22127541
Sold Date 09/28/22
Bedrooms 3
Full Baths 2
Half Baths 1
HOA Y/N No
Year Built 1986
Lot Size 6,969 Sqft
Property Description
Nestled in the rolling hills of Eagle Glen, Corona Ca, this wonderful Craftsman Style home is Move In Ready! The Floor Plan is Open and features Vaulted Ceilings, 3 Bedrooms+ Bonus Room, 2.5 Baths, 1883 Sq. Ft, 2 Car Garage, a spacious 6970 Sq. Ft Lot, and Solar Panels. Enter the first floor through the freshly manicured Front Lawn. Once inside, experience the Warmth and Natural Light of the Formal Living and Dining Room. The Family Room offers a Custom Ceramic Tile Fireplace, Surround Sound and Sliding Door Access to the Luscious Backyard. The Family room overlooks the Eat In Kitchen. The Kitchen features include; Corian Countertops, Oak Cabinetry and Breakfast Nook. Past the hall is a Bonus/ TV Room and half bath, offering a pedestal sink and linen closet. Upstairs, the Primary Suite features a Walk In Closet and Ensuite Bath with Oak Vanity, Corian Counter and His & Hers Sinks. There are 2 additional Spacious Bedrooms and Hall Bath. Additional Interior Upgrades include; Ceramic Tile Floors, Newer Carpet, Newer Two Tone Paint, Crown Molding, Water Treatment System, Swamp Cooler, Ceiling Fans, & more. Outside, enjoy entertaining in the fully Landscaped backyard, complete with Custom Designed Concrete Slab, Professional Irrigation System, Mature Trees, and Brick Flower Beds. Plus, this home has NO HOA and Low Taxes. And, enjoy being a short distance from the 15 Freeway, the nearby Walking & Hiking Trails, Glen Ivy & Dos Lagos Golf Courses, and all the shopping & dining from The Shops at Dos Lagos & Crossings at Corona.
Location
State CA
County Riverside
Area 248 - Corona
Zoning R-A-20000
Interior
Interior Features Breakfast Area, Ceiling Fan(s), Crown Molding, Cathedral Ceiling(s), Separate/Formal Dining Room, High Ceilings, Open Floorplan, Solid Surface Counters, Wired for Sound, All Bedrooms Up, Primary Suite, Walk-In Closet(s)
Heating Central
Cooling Central Air, Wall/Window Unit(s)
Flooring Carpet, Tile
Fireplaces Type Family Room
Fireplace Yes
Appliance Dishwasher, Electric Cooktop, Disposal, Water Heater
Laundry In Garage
Exterior
Parking Features Direct Access, Door-Single, Driveway, Garage Faces Front, Garage
Garage Spaces 2.0
Garage Description 2.0
Fence Chain Link, Wood
Pool None
Community Features Hiking, Rural
Utilities Available Cable Connected, Electricity Connected, Phone Connected, Water Connected
View Y/N Yes
View Hills
Roof Type Tile
Porch Concrete, Open, Patio
Attached Garage Yes
Total Parking Spaces 2
Private Pool No
Building
Lot Description Back Yard, Landscaped, Rectangular Lot, Sprinkler System, Yard
Story 2
Entry Level Two
Foundation Slab
Sewer Septic Tank
Water Public
Architectural Style Craftsman
Level or Stories Two
New Construction No
Schools
Elementary Schools Orange
Middle Schools Citrus Hills
High Schools Santiago
School District Corona-Norco Unified
Others
Senior Community No
Tax ID 279111022
Acceptable Financing Cash to New Loan
Listing Terms Cash to New Loan
Financing Conventional
Special Listing Condition Standard
Read Less
Want to know what your home might be worth? Contact us for a FREE valuation!

Our team is ready to help you sell your home for the highest possible price ASAP

Bought with Patricia Espana • 20/20 Realtors, Inc.






