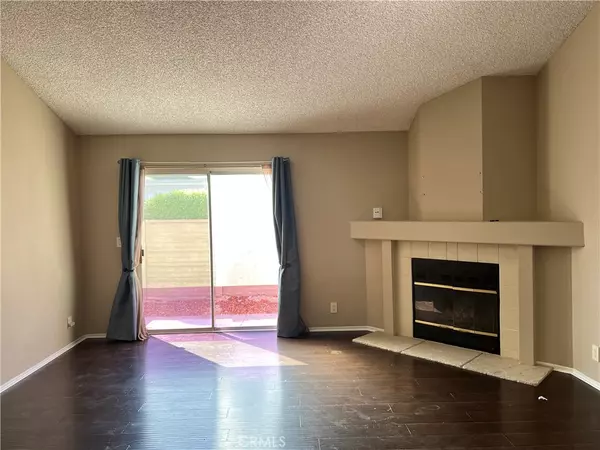$225,000
$225,000
For more information regarding the value of a property, please contact us for a free consultation.
20072 Shadow Island Dr #283 Canyon Country, CA 91351
2 Beds
2 Baths
1,234 SqFt
Key Details
Sold Price $225,000
Property Type Single Family Home
Sub Type Single Family Residence
Listing Status Sold
Purchase Type For Sale
Square Footage 1,234 sqft
Price per Sqft $182
Subdivision Canyon View Estates (Cyve)
MLS Listing ID SR22186533
Sold Date 08/31/22
Bedrooms 2
Full Baths 2
Condo Fees $1,376
HOA Fees $1,376/mo
HOA Y/N No
Year Built 1991
Lot Size 3,798 Sqft
Property Description
You can own a home in Canyon View Estates. When you enter this guard gated community you will see a lovely home located next to the community's pool and spa. As you enter your home you will see the high ceilings and large living room with fire place. Enjoy making your meals in this spacious kitchen with gorgeous granite counters, glass tile backsplash and tile floors. The main bedroom has sliding door access that leads out to the patio/backyard. Off of the main bedroom is a very large bathroom with separate his and hers sinks, shower and roman tub. This in home laundry room is large enough to also have a storage area. The backyard is a blank canvas and can make all your entertaining dreams come true
Canyon View Estates is a leased land community in which you purchase the home and lease the land. The land lease for this lot will be approximately $1,376.00/month. Canyon View amenities include two swimming pools, a sport/tennis court, two children's playgrounds, a banquet/recreation room with kitchen and RV parking (subject to availability). The community is gate guarded with maintained hillsides and greenbelts. Just outside the gates is Discovery Park with its meandering trails. Nearby shopping, services, freeway access and Metrolink stations. The agent is related to the seller.
Location
State CA
County Los Angeles
Area Can1 - Canyon Country 1
Rooms
Main Level Bedrooms 2
Interior
Interior Features Ceiling Fan(s), Separate/Formal Dining Room, High Ceilings, All Bedrooms Down
Cooling Central Air
Fireplaces Type Family Room
Fireplace Yes
Appliance Dishwasher, Gas Water Heater, Microwave
Laundry Gas Dryer Hookup, Laundry Room
Exterior
Garage Spaces 2.0
Garage Description 2.0
Fence Wrought Iron
Pool Association
Community Features Park, Street Lights
Utilities Available Cable Available, Electricity Available, Natural Gas Available, Phone Available, Sewer Available, Water Available
Amenities Available Clubhouse, Barbecue, Picnic Area, Playground, Pool, Spa/Hot Tub, Tennis Court(s)
View Y/N Yes
View Canyon
Roof Type Composition,Shingle
Accessibility Parking
Attached Garage Yes
Total Parking Spaces 2
Private Pool No
Building
Lot Description 0-1 Unit/Acre, Sprinklers In Front, Lawn, Yard
Story One
Entry Level One
Foundation Slab
Sewer Public Sewer
Water Public
Level or Stories One
New Construction No
Schools
School District William S. Hart Union
Others
HOA Name Canyon View Estates
HOA Fee Include Pest Control
Senior Community No
Tax ID 8950927283
Security Features Carbon Monoxide Detector(s),Fire Detection System,Security Gate,Gated with Attendant,24 Hour Security,Key Card Entry,Resident Manager,Smoke Detector(s)
Acceptable Financing Cash, Conventional, 1031 Exchange
Listing Terms Cash, Conventional, 1031 Exchange
Financing Cash
Special Listing Condition Standard
Read Less
Want to know what your home might be worth? Contact us for a FREE valuation!

Our team is ready to help you sell your home for the highest possible price ASAP

Bought with Vera Nelson • Hythe Realty Inc






