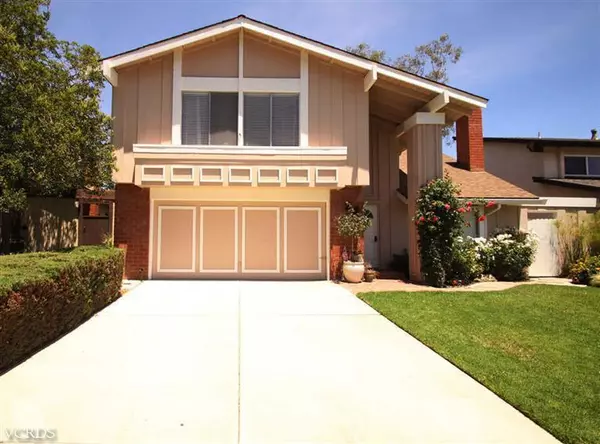$522,500
$539,900
3.2%For more information regarding the value of a property, please contact us for a free consultation.
432 Anacapa CIR Newbury Park, CA 91320
4 Beds
3 Baths
1,996 SqFt
Key Details
Sold Price $522,500
Property Type Single Family Home
Sub Type Single Family Residence
Listing Status Sold
Purchase Type For Sale
Square Footage 1,996 sqft
Price per Sqft $261
Subdivision Discovery Homes - 1006422
MLS Listing ID 13010017
Sold Date 09/13/13
Bedrooms 4
Full Baths 2
Half Baths 1
Condo Fees $78
Construction Status Updated/Remodeled
HOA Fees $78/mo
HOA Y/N Yes
Year Built 1970
Lot Size 4,356 Sqft
Property Description
Great cul de sac location. Remodeled kitchen with breakfast bar and granite counters, newer cabinets, recessed lighting and newer appliances. Spacious dining room with recessed lighting. Living room has vaulted ceilings, fireplace and french doors. Downstairs bathroom has new tile flooring with newer toilet and sink. Big master bedroom with vaulted ceilings, 2 closets and mountain views. Master bathroom has tile floors, new toilet and sink, new shower door and resurfaced shower. Hall bath with newer toilet and sink, tile flooring. Loft area has closet. Peaceful backyard with covered patio and grass area. Newer back fencing and gate. Newer furnace and new water heater.
Location
State CA
County Ventura
Area Nbpk - Newbury Park
Zoning R1
Interior
Interior Features Breakfast Bar, Cathedral Ceiling(s), Separate/Formal Dining Room, Open Floorplan, Pantry, Recessed Lighting, All Bedrooms Up, Loft
Heating Central, Fireplace(s), Natural Gas
Flooring Carpet, Wood
Fireplaces Type Gas, Gas Starter, Living Room
Fireplace Yes
Appliance Dishwasher, Gas Cooking, Disposal, Gas Water Heater, Microwave, Range, Self Cleaning Oven
Laundry Electric Dryer Hookup, Gas Dryer Hookup, In Garage
Exterior
Exterior Feature Rain Gutters
Parking Features Concrete, Door-Multi, Direct Access, Driveway, Garage, Garage Door Opener, Storage
Fence Wood
Pool Association, Private
Community Features Curbs
Utilities Available Cable Available
Amenities Available Call for Rules, Clubhouse, Tennis Court(s)
View Y/N Yes
View Mountain(s)
Porch Brick
Private Pool Yes
Building
Lot Description Back Yard, Cul-De-Sac, Sprinklers In Rear, Sprinklers In Front, Lawn, Landscaped, Paved, Sprinklers Timer, Sprinkler System
Entry Level Two
Foundation Slab
Sewer Public Sewer
Water Public
Architectural Style Modern
Level or Stories Two
Construction Status Updated/Remodeled
Schools
School District Conejo Valley Unified
Others
HOA Name Casa de la Senda H.O.A.
Senior Community No
Tax ID 2350034105
Security Features Smoke Detector(s)
Acceptable Financing Cash, Cash to New Loan, Conventional, Cal Vet Loan
Listing Terms Cash, Cash to New Loan, Conventional, Cal Vet Loan
Financing Conventional
Special Listing Condition Standard
Read Less
Want to know what your home might be worth? Contact us for a FREE valuation!

Our team is ready to help you sell your home for the highest possible price ASAP

Bought with Claudia Irmas • Aviara Real Estate





