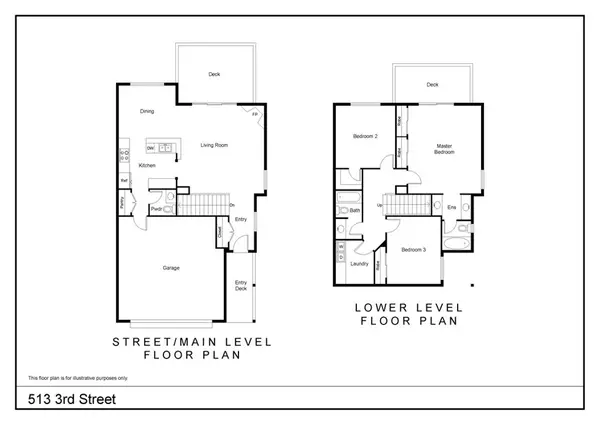$636,000
$649,900
2.1%For more information regarding the value of a property, please contact us for a free consultation.
513 3rd ST Paso Robles, CA 93446
3 Beds
3 Baths
1,700 SqFt
Key Details
Sold Price $636,000
Property Type Single Family Home
Sub Type Single Family Residence
Listing Status Sold
Purchase Type For Sale
Square Footage 1,700 sqft
Price per Sqft $374
Subdivision Pr City Limits West(120)
MLS Listing ID NS22124886
Sold Date 08/05/22
Bedrooms 3
Full Baths 2
Half Baths 1
Construction Status Turnkey
HOA Y/N No
Year Built 2010
Lot Size 3,484 Sqft
Property Description
Immaculate West Side Home! Here’s your chance to own a move-in ready home in downtown Paso Robles, where you can enjoy all this charming town has to offer. This newer 3 bedroom, 2.5 bath, 1,700+/- square foot home is well designed, offering an inviting open living area with vaulted ceilings, tons of natural light, corner fireplace and an island kitchen with breakfast bar & large pantry. Downstairs you’ll find the spacious master suite with 2 closets, 2 guest rooms with a shared bath, and a convenient laundry room. The deck areas off the living area & master bedroom are perfect for enjoying outdoor living. All this, plus a finished 2 car garage, an additional storage room, & tons of space under the home for a future workshop or wine cellar or…bring your imagination! Whether you’re looking for your first home, a rental, or a getaway from the big city, this delightful home is perfect. Call for a viewing appointment today before it’s too late!
Location
State CA
County San Luis Obispo
Area Pric - Pr Inside City Limit
Zoning R2
Interior
Interior Features Ceiling Fan(s), Cathedral Ceiling(s), Open Floorplan, Pantry, Tile Counters, All Bedrooms Down, Primary Suite
Heating Central
Cooling Central Air
Flooring Carpet, Laminate, Tile, Wood
Fireplaces Type Living Room
Fireplace Yes
Appliance Dishwasher, Free-Standing Range, Microwave
Laundry Inside
Exterior
Garage Driveway, Garage
Garage Spaces 2.0
Garage Description 2.0
Fence None
Pool None
Community Features Curbs, Sidewalks
View Y/N Yes
View Neighborhood
Roof Type Composition
Porch Deck, Front Porch
Attached Garage Yes
Total Parking Spaces 2
Private Pool No
Building
Lot Description Sloped Down, Trees
Story Two
Entry Level Two
Foundation Raised
Sewer Public Sewer
Water Public
Level or Stories Two
New Construction No
Construction Status Turnkey
Schools
School District Paso Robles Joint Unified
Others
Senior Community No
Tax ID 009256029
Acceptable Financing Cash, Cash to New Loan, Conventional, FHA, USDA Loan, VA Loan
Listing Terms Cash, Cash to New Loan, Conventional, FHA, USDA Loan, VA Loan
Financing Conventional
Special Listing Condition Standard
Read Less
Want to know what your home might be worth? Contact us for a FREE valuation!

Our team is ready to help you sell your home for the highest possible price ASAP

Bought with Rick Cook • Keller Williams Realty Central Coast






