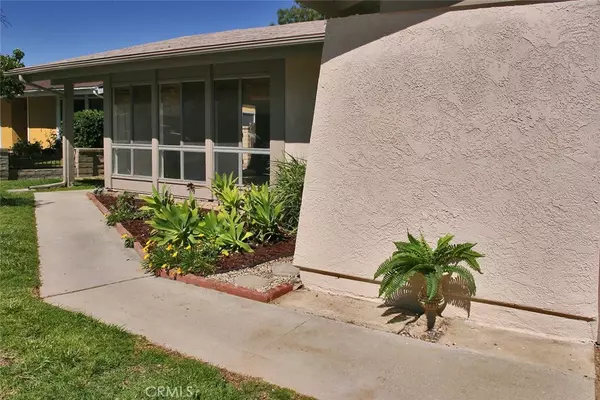$518,500
$519,999
0.3%For more information regarding the value of a property, please contact us for a free consultation.
27026 Las Mananitas DR Valencia, CA 91354
4 Beds
2 Baths
1,637 SqFt
Key Details
Sold Price $518,500
Property Type Single Family Home
Sub Type Single Family Residence
Listing Status Sold
Purchase Type For Sale
Square Footage 1,637 sqft
Price per Sqft $316
Subdivision Monteverde (Mvrd)
MLS Listing ID SR17083486
Sold Date 06/01/17
Bedrooms 4
Full Baths 2
HOA Y/N No
Year Built 1973
Property Description
Wonderful Single Story 4 bedroom home ! Light and bright Living room ~ Separate step down Family room with fireplace and wainscoting.
Double sliding glass doors open to an extra large covered patio ~ private backyard with view.
Spacious kitchen with granite counters ...ample cabinets and pantry... and breakfast bar too !
Fresh paint thru out the house and all bedrooms ~
Newer heat and air ~ Copper plumbing and water heater.
Direct access from house into the garage... which has LOT'S of extra storage.
Walk to elementary and Jr High schools
NO HOA... No Extra taxes ... ready to move in and enjoy !
Location
State CA
County Los Angeles
Area Valn - Valencia North
Zoning SCUR2
Rooms
Main Level Bedrooms 4
Interior
Interior Features Breakfast Bar, Ceiling Fan(s), Granite Counters, Open Floorplan, All Bedrooms Down, Bedroom on Main Level, Entrance Foyer, Main Level Primary
Heating Central
Cooling Central Air, Gas
Flooring Carpet, Tile
Fireplaces Type Family Room
Fireplace Yes
Appliance Dishwasher, Gas Oven, Gas Range, Gas Water Heater
Laundry In Garage
Exterior
Garage Asphalt, Door-Multi, Garage, Garage Door Opener
Garage Spaces 2.0
Garage Description 2.0
Fence Average Condition
Pool None
Community Features Curbs, Sidewalks
View Y/N Yes
View Trees/Woods
Roof Type Composition
Porch Concrete, Covered
Attached Garage Yes
Total Parking Spaces 2
Private Pool No
Building
Lot Description Back Yard, Front Yard, Sprinklers In Rear, Sprinklers In Front, Landscaped, Street Level
Story 1
Entry Level One
Sewer Public Sewer
Water Public
Architectural Style Ranch
Level or Stories One
New Construction No
Schools
School District William S. Hart Union
Others
Senior Community No
Tax ID 2810014014
Acceptable Financing Conventional
Listing Terms Conventional
Financing VA
Special Listing Condition Standard
Read Less
Want to know what your home might be worth? Contact us for a FREE valuation!

Our team is ready to help you sell your home for the highest possible price ASAP

Bought with Samuel Andress • Huntington Group






