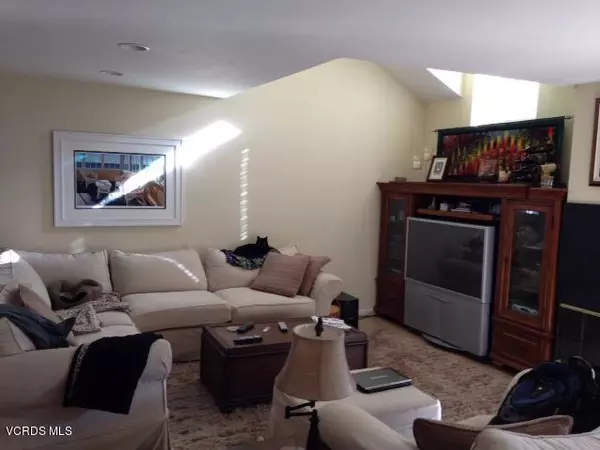$495,000
$510,000
2.9%For more information regarding the value of a property, please contact us for a free consultation.
236 Camino Cortina Camarillo, CA 93010
3 Beds
3 Baths
1,901 SqFt
Key Details
Sold Price $495,000
Property Type Townhouse
Sub Type Townhouse
Listing Status Sold
Purchase Type For Sale
Square Footage 1,901 sqft
Price per Sqft $260
Subdivision Palm Colony - 3694
MLS Listing ID V0-217009506
Sold Date 09/27/17
Bedrooms 3
Full Baths 2
Half Baths 1
Condo Fees $375
HOA Fees $375/mo
HOA Y/N Yes
Year Built 1990
Lot Size 1,128 Sqft
Property Description
This Palm Colony middle unit Townhouse is situated close to the gate and club house with pool/spa racket ball, tennis courts, RV area and many more features. Remodeled kitchen feature new cabinets- pull out cupboards for easy access - lazy Susan - Granite counter tops. Tile flooring on lower level. Master bedroom has fireplace and upgraded walking closet. Third level bonus area, can be used for guests or office space with sky lights. Many more features included
Location
State CA
County Ventura
Area Vc41 - Camarillo Central
Zoning RPD10U
Interior
Interior Features Breakfast Bar, All Bedrooms Up
Heating Natural Gas
Cooling Gas
Flooring Carpet
Fireplaces Type Decorative, Gas, Living Room, Primary Bedroom
Fireplace Yes
Appliance Convection Oven, Dishwasher, Gas Cooktop, Disposal, Microwave, Oven, Self Cleaning Oven, Water Softener
Laundry Gas Dryer Hookup, In Garage
Exterior
Parking Features Door-Single, Garage, Guest, Public, RV Potential, RV Gated, RV Access/Parking
Garage Spaces 2.0
Garage Description 2.0
Fence Stucco Wall
Pool Association, Community, In Ground
Community Features Pool
Utilities Available Sewer Connected, Water Connected
Amenities Available Clubhouse, Meeting Room, Outdoor Cooking Area, Other Courts, Barbecue, Racquetball, Recreation Room, RV Parking, Sauna, Tennis Court(s), Cable TV
View Y/N Yes
View Mountain(s)
Roof Type Spanish Tile
Porch Porch
Total Parking Spaces 2
Private Pool Yes
Building
Lot Description Close to Clubhouse
Faces North
Entry Level Multi/Split
Sewer Public Sewer, Septic Tank
Water Public
Architectural Style Spanish
Level or Stories Multi/Split
New Construction No
Others
HOA Name PMP
Senior Community No
Tax ID 1570150565
Security Features Carbon Monoxide Detector(s),Smoke Detector(s)
Acceptable Financing Cash, Conventional, VA Loan
Listing Terms Cash, Conventional, VA Loan
Special Listing Condition Standard
Read Less
Want to know what your home might be worth? Contact us for a FREE valuation!

Our team is ready to help you sell your home for the highest possible price ASAP

Bought with Jack Stevenson • Realty ONE Group Summit





