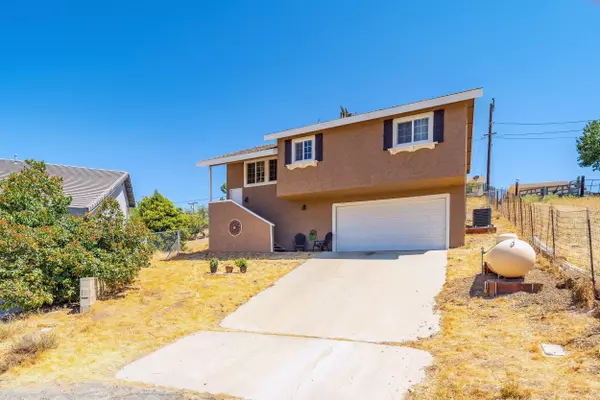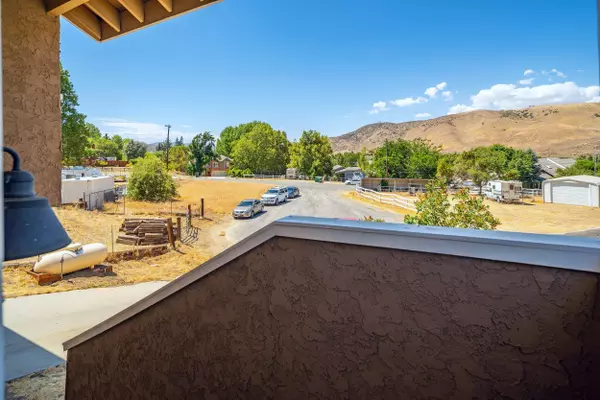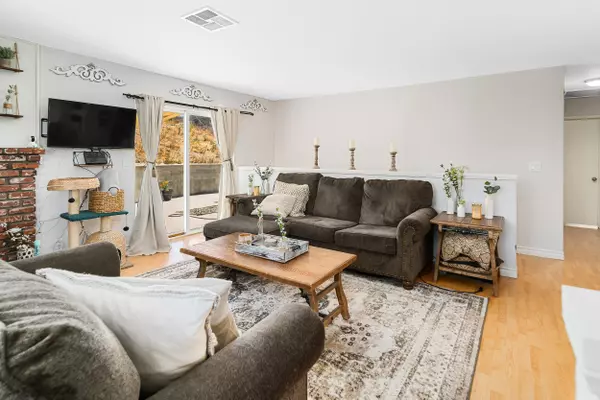$350,000
$375,000
6.7%For more information regarding the value of a property, please contact us for a free consultation.
15152 Ojibwa PL Lake Hughes, CA 93532
3 Beds
2 Baths
1,330 SqFt
Key Details
Sold Price $350,000
Property Type Single Family Home
Sub Type Single Family Residence
Listing Status Sold
Purchase Type For Sale
Square Footage 1,330 sqft
Price per Sqft $263
MLS Listing ID 21007260
Sold Date 01/20/22
Style Contemporary
Bedrooms 3
Full Baths 2
Originating Board Greater Antelope Valley Association of REALTORS®
Year Built 1986
Lot Size 6,969 Sqft
Acres 0.16
Property Description
Great Lake Elizabeth View Home on a quiet cul-de-sac. The main floor has a spacious living room with freestanding woodstove, brick hearth & mantel, laminate flooring in the living areas and bedrooms, Kitchen is cozy with beautiful view of the mountains, stainless steel appliances, tile floors and recessed lighting. The main bedroom with en-suite on this floor has a separate vanity area, linen closet and mirrored wardrobe doors in the bedroom. The guest bedroom has tons of light and great views. Downstairs is a large guest bedroom with tile floors. This space could be used for a playroom, music studio, craft room or all of these things and more. There is also access to the 2 car garage on this level. The backyard is fully fenced and has a large patio outside of the living room sliding doors. Features include newer roof, windows, heating & air, septic tank and exterior paint and so much more.
Location
State CA
County Los Angeles
Zoning R1
Direction Elizabeth Lake Rd to Ranch Club Rd to Sandrock to Chippewa to Ojibwa
Interior
Heating Natural Gas, Propane, Wood Stove
Cooling Central Air
Flooring Tile, Laminate
Fireplace Yes
Appliance Dishwasher, Disposal, Gas Range, Microwave, None
Laundry Common Area
Exterior
Garage Spaces 2.0
Fence Back Yard, Chain Link
Pool None
View true
Roof Type Composition,Shingle
Street Surface Paved,Public
Porch Slab
Building
Lot Description Cul-De-Sac, Views
Story 2
Foundation Slab
Sewer Septic System
Water Public
Architectural Style Contemporary
Structure Type Frame,Stucco,Wood Siding
Read Less
Want to know what your home might be worth? Contact us for a FREE valuation!
Our team is ready to help you sell your home for the highest possible price ASAP






