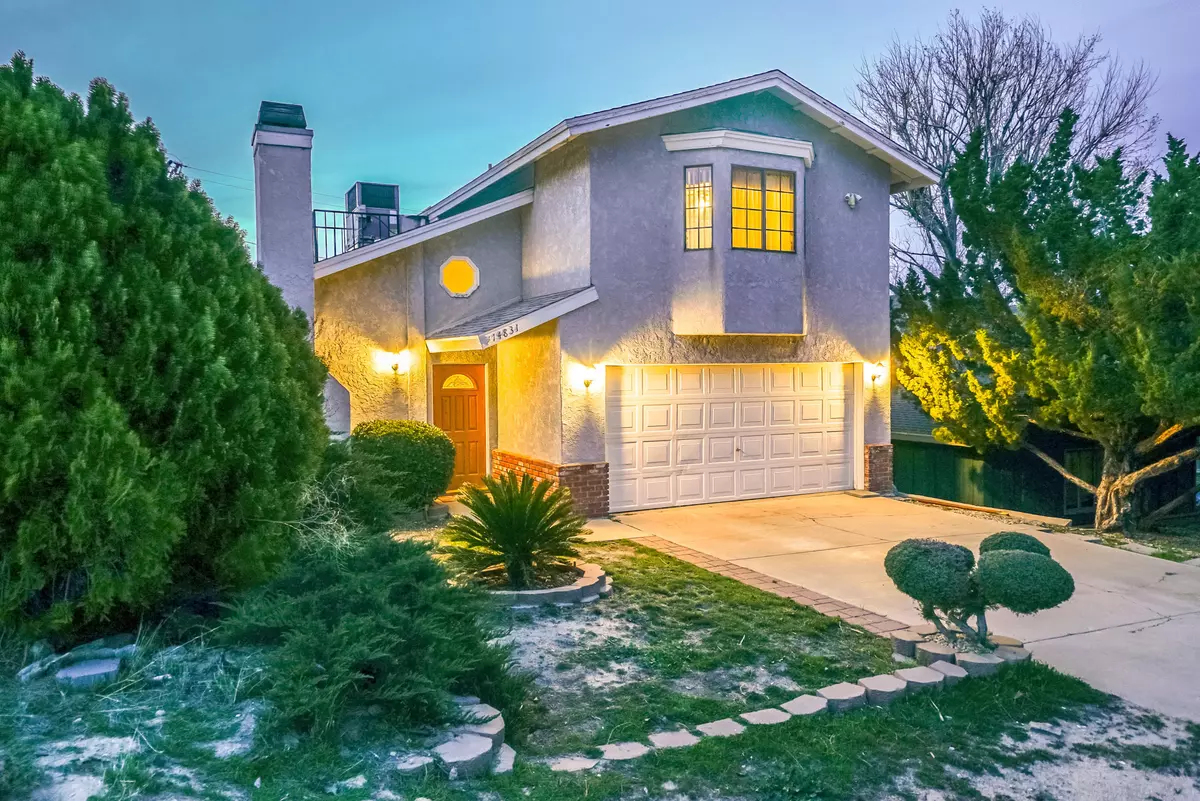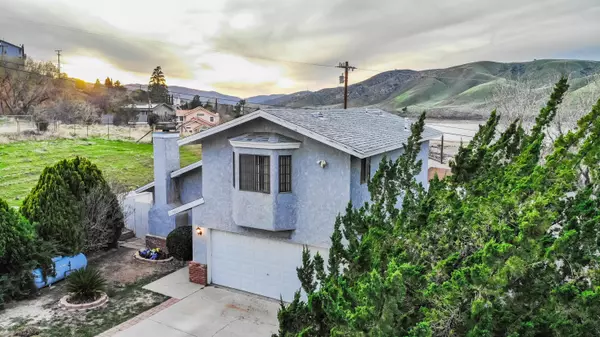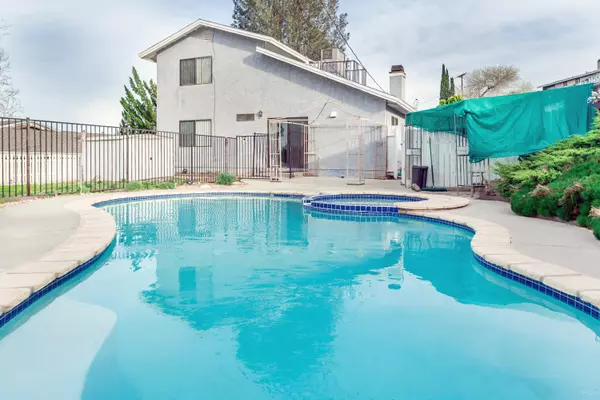$430,000
$420,000
2.4%For more information regarding the value of a property, please contact us for a free consultation.
14831 Sandy Ridge RD Lake Hughes, CA 93532
3 Beds
2 Baths
1,538 SqFt
Key Details
Sold Price $430,000
Property Type Single Family Home
Sub Type Single Family Residence
Listing Status Sold
Purchase Type For Sale
Square Footage 1,538 sqft
Price per Sqft $279
MLS Listing ID 21006007
Sold Date 10/14/21
Style Mediterranean
Bedrooms 3
Full Baths 2
Originating Board Greater Antelope Valley Association of REALTORS®
Year Built 1984
Lot Size 5,662 Sqft
Acres 0.13
Property Description
Two lots and a beautiful two-story Lakeside POOL home overlooking Elizabeth Lake! Enjoy a breathtaking view of this seasonal lake from your dining room table. Swim in your refreshing pool or soak in luxurious spa. Kitchen has a unique shire-stone (tuscan-style) counter-top and tile backsplash. Custom-built home has 2 bedrooms upstairs with a Jack and Jill master bath, another bedroom and full bath downstairs. The family room is spacious and the living room has vaulted ceilings with a romantic brick fire place! Plenty of space in the backyard for a family pet. The yard is completely fenced in and the patio area can be modified to your taste! Enjoy barbecues by the pool while you take in the view of beautiful rolling hills and lake. Purchase includes an adjacent 5,927 sq ft lot behind the lot the house sits on. The price includes both lots, a total of 11,793 sq ft of land. Any offer subject to cancellation of current escrow.
Location
State CA
County Los Angeles
Zoning LCR17500*
Direction 14 FWY to Palmdale Blvd, west 19 miles on Lake Elizabeth Road. At fork in road turn left to Ranch Club Rd, left to Sandy Ridge Rd. Then turn right.
Rooms
Family Room true
Interior
Heating Natural Gas, Propane
Cooling Central Air
Flooring Linoleum, Hardwood, Tile
Fireplace Yes
Appliance Dishwasher, Gas Range, Microwave, Refrigerator
Laundry Gas Hook-up, Downstairs, Common Area
Exterior
Garage Spaces 2.0
Fence Vinyl, Wood, Wrought Iron
Pool In Ground, Gunite
View true
Roof Type Composition
Street Surface Paved,Public
Accessibility Customized Wheelchair Accessible
Porch Slab
Building
Lot Description Rectangular Lot, Views
Story 2
Foundation Slab
Sewer Septic System
Water Stock/Mutual
Architectural Style Mediterranean
Structure Type Stucco,Wood Siding
Read Less
Want to know what your home might be worth? Contact us for a FREE valuation!
Our team is ready to help you sell your home for the highest possible price ASAP






