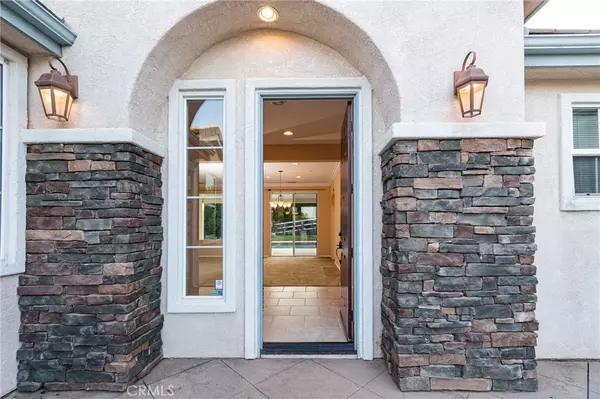$930,000
$849,000
9.5%For more information regarding the value of a property, please contact us for a free consultation.
677 Oak Glade DR Fallbrook, CA 92028
4 Beds
3 Baths
2,705 SqFt
Key Details
Sold Price $930,000
Property Type Single Family Home
Sub Type SingleFamilyResidence
Listing Status Sold
Purchase Type For Sale
Square Footage 2,705 sqft
Price per Sqft $343
Subdivision Fallbrook
MLS Listing ID ND21194237
Sold Date 10/11/21
Bedrooms 4
Full Baths 2
Half Baths 1
Construction Status Turnkey
HOA Y/N No
Year Built 2004
Lot Size 0.540 Acres
Property Description
Light and bright single story pool home on a magnificent view lot in Strawberry Fields, one of Fallbrook's premier neighborhoods. Courtyard entrance is complete with a fireplace. Beautifully tiled entry to oversized living room and dining room with views of the pool. Kitchen w/granite, built-in cook top, oven, microwave along w/ an island. Breakfast area off kitchen. Family room is adjacent to the kitchen & breakfast area and has a fireplace. Four bedrooms, all with ceiling fans, 2-1/2 baths. Fourth bedroom is currently an office offering beautiful built-in cabinetry. The primary bedroom's large luxurious soaking tub awaits you. There is a separate shower, his-n-hers sinks and a walk in closet. Bedrooms 2 and 3 share a jack-n-jill bath. An entertainer's dream back yard with covered patio, pool, and spa. Landscaped front and back including a succulent garden at the top of the property. No HOA and low property taxes in the beautiful rural community of Fallbrook. Centrally located with quick access to I-15 or historic downtown Fallbrook. Elementary and Junior High schools are within two blocks of home.
Location
State CA
County San Diego
Area 92028 - Fallbrook
Zoning R1
Rooms
Main Level Bedrooms 4
Interior
Interior Features CeilingFans, CrownMolding, GraniteCounters, HighCeilings, OpenFloorplan, Pantry, AllBedroomsDown, JackandJillBath, MainLevelMaster, WalkInPantry, WalkInClosets
Heating Central, ForcedAir
Cooling CentralAir
Flooring Carpet, Tile
Fireplaces Type FamilyRoom, LivingRoom, Outside
Fireplace Yes
Appliance BuiltInRange, Dishwasher, GasCooktop, GasWaterHeater, IceMaker, Microwave, Refrigerator, SelfCleaningOven, WaterToRefrigerator, WaterHeater, Dryer, Washer
Laundry WasherHookup, ElectricDryerHookup, GasDryerHookup, Inside, LaundryRoom
Exterior
Exterior Feature Awnings
Parking Features Asphalt, Concrete, DoorMulti, DirectAccess, Driveway, DrivewayUpSlopeFromStreet, GarageFacesFront, Garage, Paved, RVAccessParking
Garage Spaces 3.0
Garage Description 3.0
Fence AverageCondition, Vinyl, WroughtIron
Pool Heated, InGround, PoolCover, Permits, Private, SolarHeat, Tile
Community Features Suburban
Utilities Available ElectricityConnected, NaturalGasConnected, SewerConnected, WaterConnected
View Y/N Yes
View Mountains
Roof Type SpanishTile
Accessibility GrabBars, AccessibleApproachwithRamp, AccessibleDoors
Porch Concrete, Covered, Open, Patio, Porch
Attached Garage Yes
Total Parking Spaces 3
Private Pool Yes
Building
Lot Description DesertBack, FrontYard, SprinklersInRear, SprinklersInFront, Lawn, Landscaped, SprinklerSystem, SlopedUp, Yard
Story One
Entry Level One
Foundation Slab
Sewer PublicSewer
Water Public
Architectural Style Ranch
Level or Stories One
New Construction No
Construction Status Turnkey
Schools
Elementary Schools Live Oak
Middle Schools Potter
High Schools Fallbrook
School District Fallbrook Union
Others
Senior Community No
Tax ID 1065700900
Security Features Prewired,CarbonMonoxideDetectors,FireSprinklerSystem,SmokeDetectors
Acceptable Financing Conventional, FHA, Submit, VALoan
Listing Terms Conventional, FHA, Submit, VALoan
Financing Conventional
Special Listing Condition Standard, Trust
Read Less
Want to know what your home might be worth? Contact us for a FREE valuation!

Our team is ready to help you sell your home for the highest possible price ASAP

Bought with Rudy Gallegos • RE/MAX United





