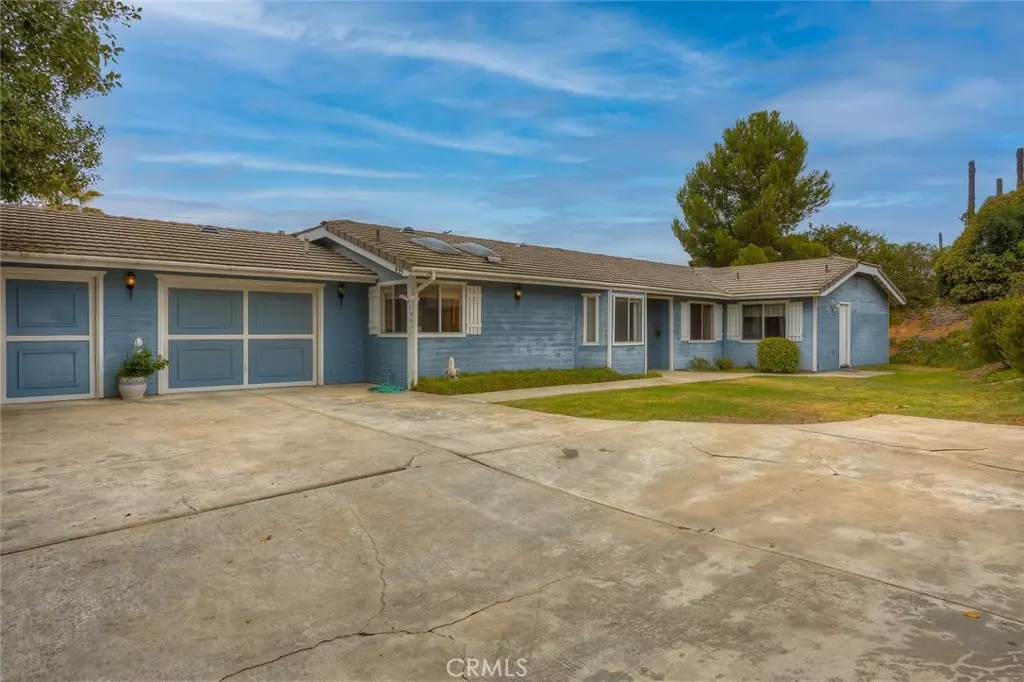$665,000
$699,000
4.9%For more information regarding the value of a property, please contact us for a free consultation.
495 Merida Drive Fallbrook, CA 92028
4 Beds
2 Baths
2,032 SqFt
Key Details
Sold Price $665,000
Property Type Single Family Home
Sub Type SingleFamilyResidence
Listing Status Sold
Purchase Type For Sale
Square Footage 2,032 sqft
Price per Sqft $327
Subdivision Fallbrook
MLS Listing ID ND21193228
Sold Date 09/29/21
Bedrooms 4
Full Baths 2
HOA Y/N No
Year Built 1989
Lot Size 0.452 Acres
Property Description
Situated on top of a bluff, this corner lot, view home is ready for you. With 2032 square feet, the home features an open layout, two living spaces, 4 bedrooms and 2 bathrooms. The panoramic windows and french doors let in an abundance of natural light to highlight the vaulted ceilings. A new HVAC system and water heater were recently installed in the last few years. The three car garage has plenty of space for your cars, toys, workshop, etc. This home is ready for you to move in and make it your own.
Location
State CA
County San Diego
Area 92028 - Fallbrook
Zoning R1
Rooms
Main Level Bedrooms 4
Interior
Interior Features CeilingFans, HighCeilings, OpenFloorplan, Pantry, Storage, TileCounters, AllBedroomsDown, BedroomonMainLevel, MainLevelMaster
Heating Central
Cooling CentralAir
Flooring Carpet, Tile
Fireplaces Type GasStarter, LivingRoom
Fireplace Yes
Appliance Dishwasher, FreeStandingRange, Disposal, Microwave, RangeHood, WaterHeater
Laundry InGarage
Exterior
Exterior Feature RainGutters
Parking Features Boat, Concrete, DoorMulti, DirectAccess, Driveway, DrivewayUpSlopeFromStreet, GarageFacesFront, Garage, GarageDoorOpener, OffStreet, RVPotential, RVAccessParking, WorkshopinGarage
Garage Spaces 3.0
Garage Description 3.0
Pool None
Community Features Curbs, Gutters, MilitaryLand, StormDrains, StreetLights, Sidewalks
Utilities Available CableConnected, ElectricityConnected, NaturalGasConnected, PhoneConnected, SewerConnected, WaterConnected
View Y/N Yes
View Hills, Landmark, Mountains, Panoramic
Roof Type Concrete,Tile
Accessibility NoStairs
Attached Garage Yes
Total Parking Spaces 7
Private Pool No
Building
Lot Description Item01UnitAcre, Bluff, BackYard, CornerLot, FrontYard, SprinklersInRear, SprinklersInFront, SprinklersTimer, SprinklerSystem, SlopedUp, Yard
Story One
Entry Level One
Foundation Slab
Sewer PublicSewer
Water Public
Architectural Style Ranch, Traditional
Level or Stories One
New Construction No
Schools
Elementary Schools Live Oak
High Schools Fallbrook
School District Fallbrook Union
Others
Senior Community No
Tax ID 1043720100
Security Features CarbonMonoxideDetectors
Acceptable Financing Cash, CashtoNewLoan, Conventional, FHA, VALoan
Listing Terms Cash, CashtoNewLoan, Conventional, FHA, VALoan
Financing Cash
Special Listing Condition Trust
Read Less
Want to know what your home might be worth? Contact us for a FREE valuation!

Our team is ready to help you sell your home for the highest possible price ASAP

Bought with Carmen Gonzalez • Casa Bonita Real Estate Group





