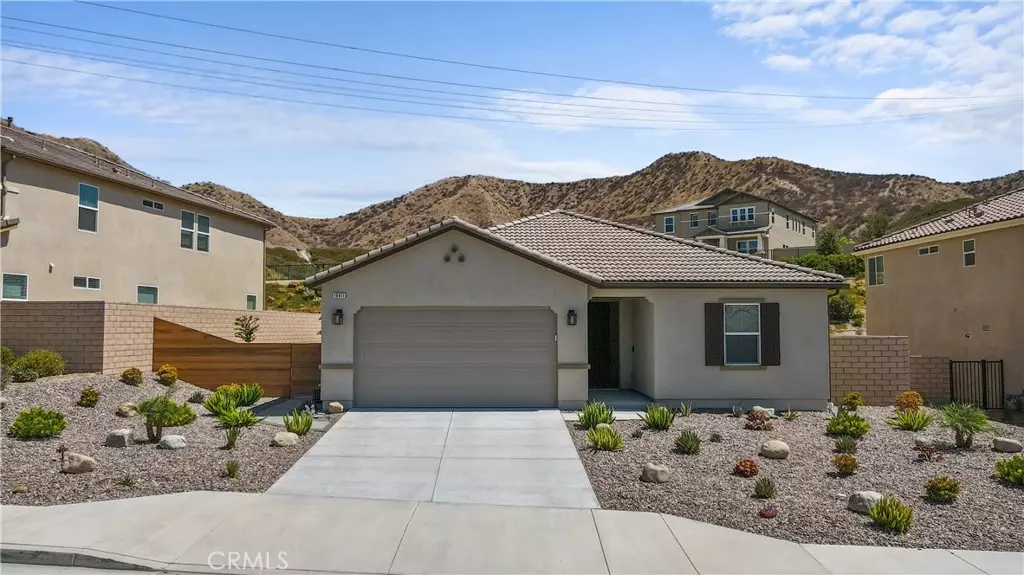$815,000
$799,900
1.9%For more information regarding the value of a property, please contact us for a free consultation.
19411 Bension DR Saugus, CA 91350
4 Beds
2 Baths
1,943 SqFt
Key Details
Sold Price $815,000
Property Type Single Family Home
Sub Type Single Family Residence
Listing Status Sold
Purchase Type For Sale
Square Footage 1,943 sqft
Price per Sqft $419
Subdivision Canyon Crest (Plum Canyon) (Csthts)
MLS Listing ID SR21172296
Sold Date 09/14/21
Bedrooms 4
Full Baths 2
Condo Fees $130
HOA Fees $130/mo
HOA Y/N Yes
Year Built 2019
Lot Size 9,565 Sqft
Property Description
Practically brand new, this single story charmer presents a medley of favorites! Beautiful wood like flooring sweeps through the main living areas. Desirable open floor plan for a spacious feeling for the family room, dining area and kitchen. The kitchen features pristine white cabinetry with quartz countertops, stainless steel appliances, walk in pantry, center island with sink and breakfast bar seating. The family room area is right off the kitchen and offers a slider to the yard. The dining area can easily accommodate family gatherings! Neutral carpeting in master with recessed lighting, a walk in closet and private master bath that has dual sinks, a separate tub and shower. 3 more nicely sized bedrooms with neutral carpeting and recessed lighting. The guest bath features a shower/tub combo and tile flooring. Convenient indoor laundry room! Enjoy the outdoors in the large yard with paver stone patio and trim plus drought tolerant landscaping!
Location
State CA
County Los Angeles
Area Plum - Plum Canyon
Zoning LCA21*
Rooms
Main Level Bedrooms 4
Interior
Cooling Central Air
Fireplaces Type None
Fireplace No
Laundry Inside, Laundry Room
Exterior
Garage Spaces 2.0
Garage Description 2.0
Pool None, Association
Community Features Curbs, Street Lights, Sidewalks
Amenities Available Pool, Spa/Hot Tub
View Y/N Yes
View Hills
Attached Garage Yes
Total Parking Spaces 2
Private Pool No
Building
Lot Description Back Yard, Front Yard
Story One
Entry Level One
Sewer Public Sewer
Water Public
Level or Stories One
New Construction No
Schools
School District William S. Hart Union
Others
HOA Name Plum Canyon
Senior Community No
Tax ID 2812087072
Acceptable Financing Cash, Cash to New Loan, Conventional
Listing Terms Cash, Cash to New Loan, Conventional
Financing VA
Special Listing Condition Standard
Read Less
Want to know what your home might be worth? Contact us for a FREE valuation!

Our team is ready to help you sell your home for the highest possible price ASAP

Bought with Rebecca Locke • Coldwell Banker Quality Properties





