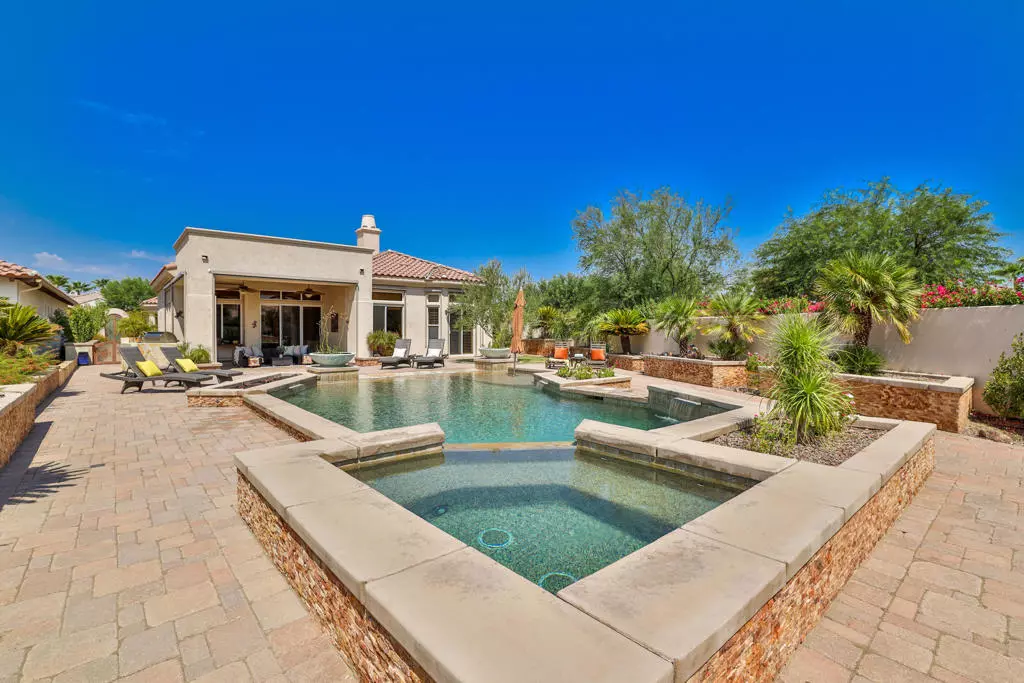$1,040,000
$998,500
4.2%For more information regarding the value of a property, please contact us for a free consultation.
80147 Via Tesoro La Quinta, CA 92253
3 Beds
4 Baths
3,048 SqFt
Key Details
Sold Price $1,040,000
Property Type Single Family Home
Sub Type Single Family Residence
Listing Status Sold
Purchase Type For Sale
Square Footage 3,048 sqft
Price per Sqft $341
Subdivision Mountain View Cc
MLS Listing ID 219065741DA
Sold Date 09/08/21
Bedrooms 3
Full Baths 3
Half Baths 1
Condo Fees $404
HOA Fees $404/mo
HOA Y/N Yes
Year Built 2006
Lot Size 0.280 Acres
Property Description
The outstanding unobstructed Mountain Views from the back patio will make you fall in love with this home. It has a gorgeous patio, pool and spa area. Lots of room for outdoor living. A large gas fire pit enhances nighttime entertaining and a built in BBQ area completes the scene. This enlarged Belize plan has a huge master bedroom with luscious bathroom, jacuzzi tub, separate shower, a second bedroom in the house with ensuite and a third bedroom/casita off the entry courtyard. Both bedrooms in the house have huge closets. There are many custom built- ins and upgrades and a dining room off the entrance. The two car garage plus golf cart garage has plenty of custom cabinets. A spacious laundry area with built in custom cabinetry has room for a 2nd refrigerator.Every resident is automatically made a Social Member of the Club and pays a one time $6000 social initiation fee (This is a non-refundable equity membership) and $553/month which covers use of the Club House, dining, social events, fitness center, spa, community pools, tennis, pickle ball, and bocce ball. Also, monthly HOA dues of $404.51 covers front yard landscaping maintenance, cable TV, internet, phone and one cable box. DVR is extra. Golf Membership is separate. Check on the various programs.Buyer to verify sq. footage and all information. Appraiser measured higher than most other Belize plans.Offers being reviewed Wednesday morning, August 18th.
Location
State CA
County Riverside
Area 313 - La Quinta South Of Hwy 111
Rooms
Other Rooms Guest House
Interior
Interior Features Wet Bar, Breakfast Bar, Breakfast Area, Coffered Ceiling(s), Separate/Formal Dining Room, High Ceilings, Recessed Lighting, Storage, Wired for Sound, All Bedrooms Down, Dressing Area, Multiple Primary Suites, Primary Suite, Walk-In Pantry, Walk-In Closet(s)
Heating Central, Forced Air, Fireplace(s), Zoned
Cooling Central Air, Zoned
Flooring Carpet, Tile
Fireplaces Type Gas, Living Room
Fireplace Yes
Appliance Dishwasher, Electric Cooktop, Electric Oven, Disposal, Gas Water Heater, Ice Maker, Microwave, Refrigerator, Water Softener, Tankless Water Heater, Water Purifier
Laundry Laundry Room
Exterior
Exterior Feature Barbecue
Garage Driveway, Garage, Golf Cart Garage, Garage Door Opener
Garage Spaces 3.0
Garage Description 3.0
Fence Stucco Wall
Pool Gunite, Electric Heat, In Ground, Pebble, Private, Salt Water
Community Features Golf, Gated
Utilities Available Cable Available
Amenities Available Bocce Court, Clubhouse, Fitness Center, Golf Course, Maintenance Grounds, Meeting Room, Management, Pet Restrictions, Security, Tennis Court(s), Cable TV
View Y/N Yes
View Mountain(s), Panoramic, Pool
Roof Type Concrete,Tile
Porch Covered
Attached Garage Yes
Total Parking Spaces 6
Private Pool Yes
Building
Lot Description Back Yard, Close to Clubhouse, Corner Lot, Drip Irrigation/Bubblers, Landscaped, Planned Unit Development, Sprinkler System
Story 1
Entry Level One
Foundation Slab
Architectural Style Mediterranean
Level or Stories One
Additional Building Guest House
New Construction No
Others
HOA Name Mountain View Country Club HOA
Senior Community No
Tax ID 777310025
Security Features Gated Community,24 Hour Security
Acceptable Financing Cash, Cash to New Loan, Conventional
Listing Terms Cash, Cash to New Loan, Conventional
Special Listing Condition Standard
Read Less
Want to know what your home might be worth? Contact us for a FREE valuation!

Our team is ready to help you sell your home for the highest possible price ASAP

Bought with Bob Claydon • Mountain View Premier Realty






