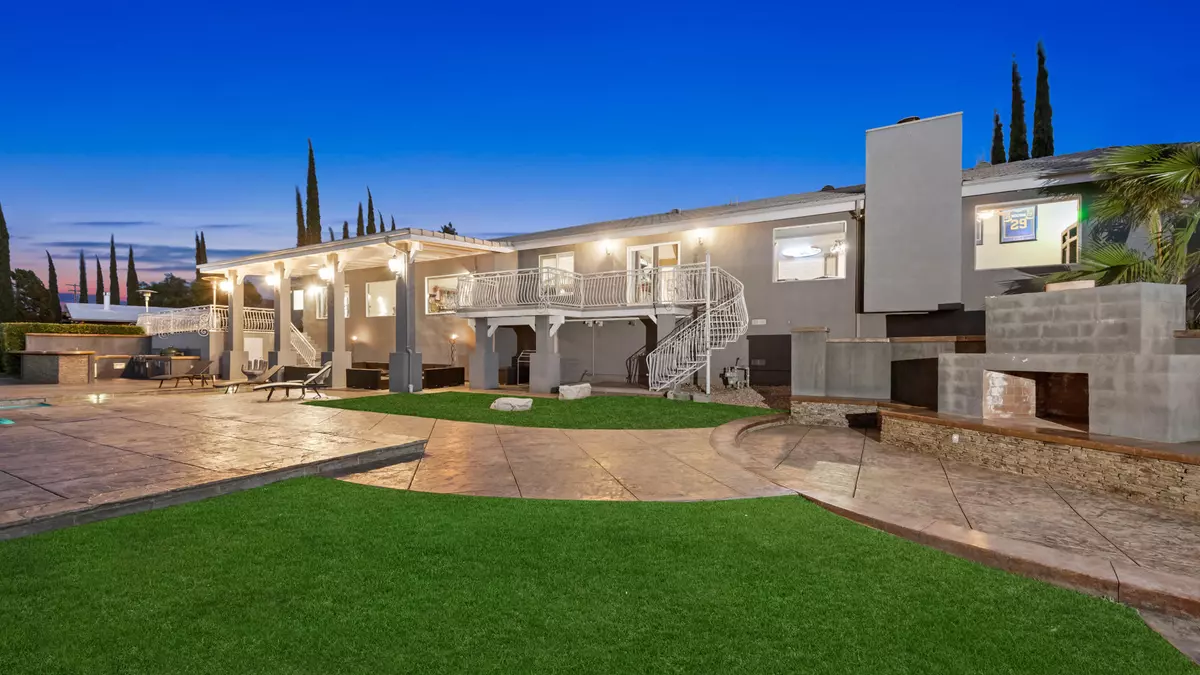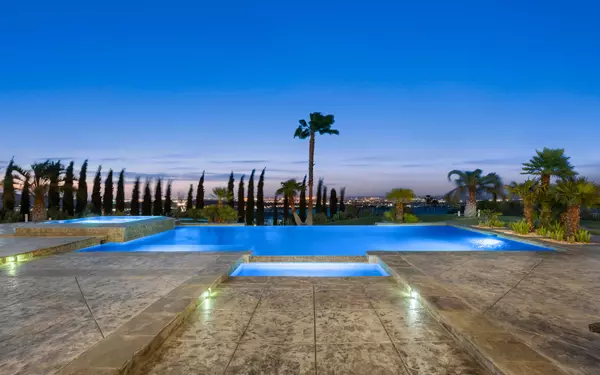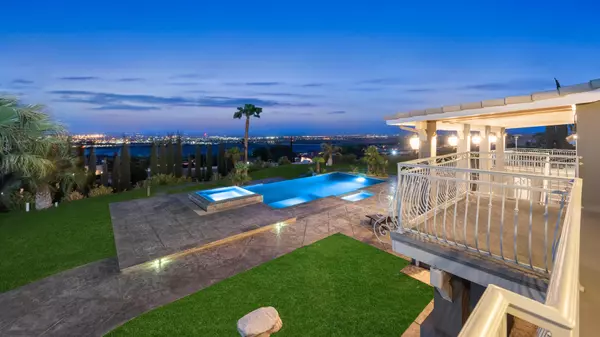$1,100,000
$1,100,000
For more information regarding the value of a property, please contact us for a free consultation.
155 Lakeview DR Palmdale, CA 93551
4 Beds
4 Baths
4,341 SqFt
Key Details
Sold Price $1,100,000
Property Type Single Family Home
Sub Type Single Family Residence
Listing Status Sold
Purchase Type For Sale
Square Footage 4,341 sqft
Price per Sqft $253
MLS Listing ID 21004709
Sold Date 08/03/21
Style Custom
Bedrooms 4
Full Baths 3
Half Baths 1
Originating Board Greater Antelope Valley Association of REALTORS®
Year Built 1979
Lot Size 1.170 Acres
Acres 1.17
Property Description
***LIVE BEAUTIFULLY*** One-of-a-Kind Entertainers Resort-Style Oasis Estate w/ Stunning Unobstructed Lake & City Views! 4 Bedrooms PLUS An Office, PLUS A Huge Game Room! Private Entrance w/ A Massive Circular Driveway With Plenty Of Room For Parking For All Of Your Guests. Upon Entrance, The Large Windows Amazes As They Lead Your Eyes Directly Through The Massive Great Room And Showcases Breath-taking Views! The Great Room Offers High Ceilings, Built-In Surround Sound, And A Full Wet Bar w/ Bar Top Seating. Modern Kitchen w/ Granite Counters, Walk-In Pantry, Stainless Steel Appliances, And A Double Oven. Formal Dining Room. Feel Like A King & Queen In Your True Master Suite That Features A Double Door Entry, Private Balcony, And Master Bath w/ A Large Therapy Jetted Tub. Entertain Friends & Family In Your Large Game Room Complete w/ A Wet Bar & Connecting Bath & Shower. Create Lasting Memories w/ Your Loved Ones In Your Resort-Style Oasis Backyard That Boasts An Infinity Pool & Spa, Outdoor Kitchen, Extensive Covered Patio, Fire Pit w/ Seating, Plenty Of Decking All Around, Mature Palms, And View, Views, VIEWS! Situated On An Over Acre Lot, This One-of-a-Kind Estate Is Truly A Must See!
Location
State CA
County Los Angeles
Zoning LCRA1*
Direction From Los Angeles: 5 Freeway North, 14 Freeway North, Exit On Avenue S, West On Avenue S, Left On Tierra Subida Avenue, Left On Barrel Springs Rd, Right On El Camino Rd, Left On Lake View Dr 40th To Property.
Rooms
Family Room true
Interior
Heating Natural Gas
Cooling Central Air
Flooring Carpet, Tile
Fireplace Yes
Appliance Dishwasher, Disposal, Double Oven, Microwave
Laundry In Garage
Exterior
Exterior Feature Barbecue
Garage RV Access/Parking
Garage Spaces 2.0
Fence Block, Chain Link, Wrought Iron
Pool Other, Private, In Ground, Gunite
View true
Roof Type Tile
Street Surface Paved
Porch Balcony, Covered
Building
Lot Description Rectangular Lot, Views, Sprinklers In Front, Sprinklers In Rear
Story 1
Foundation Slab
Sewer Septic System
Water Public
Architectural Style Custom
Structure Type Stucco,Wood Siding
Read Less
Want to know what your home might be worth? Contact us for a FREE valuation!
Our team is ready to help you sell your home for the highest possible price ASAP






