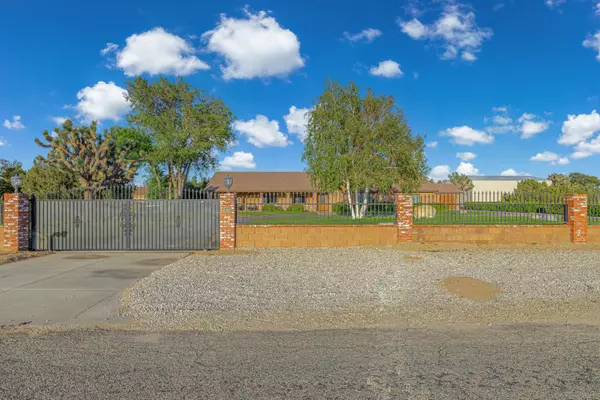$1,020,000
$1,020,000
For more information regarding the value of a property, please contact us for a free consultation.
40052 W 18th ST Palmdale, CA 93551
5 Beds
5 Baths
4,320 SqFt
Key Details
Sold Price $1,020,000
Property Type Single Family Home
Sub Type Single Family Residence
Listing Status Sold
Purchase Type For Sale
Square Footage 4,320 sqft
Price per Sqft $236
MLS Listing ID 21004453
Sold Date 07/27/21
Style Ranch
Bedrooms 5
Full Baths 4
Half Baths 1
Originating Board Greater Antelope Valley Association of REALTORS®
Year Built 1986
Lot Size 2.590 Acres
Acres 2.59
Property Description
*FABULOUS PRIVATE OASIS IN WEST PALMDALE* Retreat to this beautiful custom home with over $200K of recent improvements on 2.5Acres! Arriving at this home you enter through the automatic gates where you embrace the circular driveway & mature landscaping. Stepping inside you find the open sprawling floor plan with high ceilings. Plush new carpet leads you to the formal living/dining room or large den area (both with fireplaces). The kitchen greats you with granite counters, farm sink, beautiful cabinets & stainless steel appliances. The primary bedroom with fireplace has an en-suite bathroom with separate Jacuzzi tub & shower. One of the secondary bedrooms has a full bathroom (great for guests). This home also boasts a large office/home school area. Outdoor is a 2000Sq ft Metal shop with 30 & 50 amp breakers. An additional 350Sq ft pool house with bedroom & bathroom rounds out the backyard. Addtl features: New windows, 3 air conditioners, 2 Evap cooler, Whole house fan & MUCH MORE!
Location
State CA
County Los Angeles
Zoning LCA22
Direction Heading South on 20th St West, turn right on O8, left on 18th St W to property.
Interior
Heating Central, Natural Gas
Cooling Central Air
Flooring Carpet, Tile
Fireplace Yes
Appliance Dishwasher, Disposal, Gas Range, Microwave, None
Laundry Common Area
Exterior
Garage RV Access/Parking
Garage Spaces 3.0
Fence Block, Cross Fenced, Wood, Wrought Iron
Pool In Ground, Gunite
Roof Type Tile
Street Surface Paved
Building
Lot Description Rectangular Lot, Sprinklers In Front, Sprinklers In Rear
Building Description Stucco, true
Story 1
Foundation Slab
Sewer Septic System
Water Stock Company
Architectural Style Ranch
Structure Type Stucco
Read Less
Want to know what your home might be worth? Contact us for a FREE valuation!
Our team is ready to help you sell your home for the highest possible price ASAP






