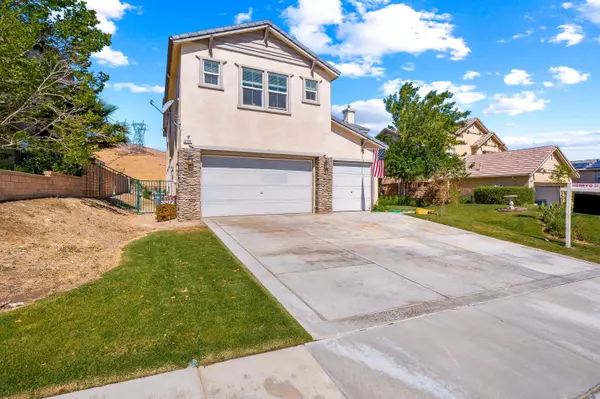$600,000
$599,999
For more information regarding the value of a property, please contact us for a free consultation.
37361 Paintbrush DR Palmdale, CA 93551
5 Beds
3 Baths
3,878 SqFt
Key Details
Sold Price $600,000
Property Type Single Family Home
Sub Type Single Family Residence
Listing Status Sold
Purchase Type For Sale
Square Footage 3,878 sqft
Price per Sqft $154
MLS Listing ID 21005073
Sold Date 07/23/21
Style Contemporary,Tract
Bedrooms 5
Full Baths 3
HOA Y/N Yes
Originating Board Greater Antelope Valley Association of REALTORS®
Year Built 2005
Lot Size 7,840 Sqft
Acres 0.18
Property Description
Stunning Ana Verde spacious home room for everything! This Home features an extra wide grandiose staircase for easy moving , Formal Dining and Bonus room as you enter, Larger Master Bedroom with plenty of light from the beautiful windows with a Mountain view and Balcony for those romantic breakfast for 2, 4 Good sized guest rooms One full Downstairs bed & bath , A roomy Loft , and a possible second master upstairs w/ closet. Upstairs Laundry room with sink and plenty of space. The Gourmet Kitchen with Large Center Island features Lovely Granite and Stainless appliances, separate coffee bar area casual dining adjacent to the kitchen accommodates large gatherings! The Lush landscaped rear yard has a beautiful Koi Pond , and a Kale Garden w/ producing grape vines for a yummy treat, complete with a finished 3 car garage .
Location
State CA
County Los Angeles
Zoning PDSP
Direction Take the 14 frwy to ave S go up Ave S to Mimosa turn left to Greenbrier turn Right to maidenhair turn left to Paint brush turn right home is on the right ,
Rooms
Family Room true
Interior
Heating Natural Gas
Cooling Central Air
Flooring Carpet, Tile, Laminate
Fireplace Yes
Appliance Dishwasher, Disposal, Gas Oven, Gas Range, Microwave, Refrigerator, None
Laundry Electric Hook-up, Laundry Room, Upstairs, Gas Hook-up
Exterior
Garage Spaces 3.0
Fence Wrought Iron
Pool None
View true
Roof Type Tile
Street Surface Paved,Public
Porch Balcony, Covered, Deck, Permitted
Building
Lot Description Rectangular Lot, Views, Sprinklers In Front, Sprinklers In Rear
Story 2
Foundation Slab
Water Public
Architectural Style Contemporary, Tract
Structure Type Stucco,Wood Siding
Others
HOA Fee Include 66.25
Read Less
Want to know what your home might be worth? Contact us for a FREE valuation!
Our team is ready to help you sell your home for the highest possible price ASAP






