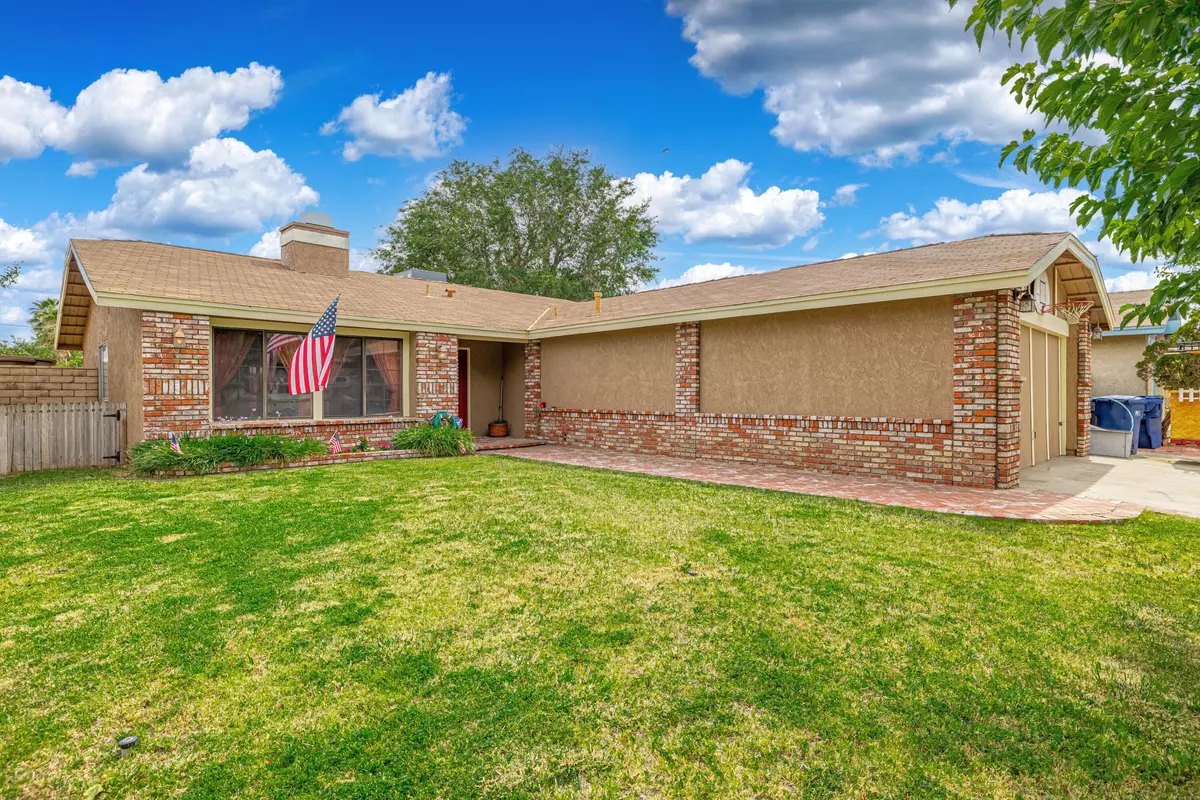$400,000
$400,000
For more information regarding the value of a property, please contact us for a free consultation.
2838 E Avenue R16 Palmdale, CA 93550
3 Beds
2 Baths
1,553 SqFt
Key Details
Sold Price $400,000
Property Type Single Family Home
Sub Type Single Family Residence
Listing Status Sold
Purchase Type For Sale
Square Footage 1,553 sqft
Price per Sqft $257
MLS Listing ID 21005340
Sold Date 07/23/21
Style Tract
Bedrooms 3
Full Baths 2
Originating Board Greater Antelope Valley Association of REALTORS®
Year Built 1983
Lot Size 7,840 Sqft
Acres 0.18
Property Description
This beautiful home is located on a quiet cul-de-sac with many original owners in the neighborhood! Boasting new exterior paint, 3 bedrooms, 2 bathrooms and 1553 sq. ft of living space. There is wood laminate flooring throughout the living areas with a wood burning fireplace and ceiling fan in the family room. The kitchen has stainless steel appliances with plenty of cabinets and counter space. The master bedroom is large with laminate wood flooring, ceiling fan, shelving in closet and master bathroom with tiled shower. The 2 other bedrooms have laminate wood flooring, ceiling fans and shelving in one of the closets. There is a bathroom to share with a clawfoot bathtub and shower. Outside you will find an above ground pool, large covered patio, fire pit, plenty of grass, a shed, and gated dog run. The extended driveway can fit 3 cars plus the attached 2 car garage with shelving, benches and cabinets plus its own mini split heating and air unit.
Location
State CA
County Los Angeles
Zoning PDRPD12U
Direction 14 Freeway Exit Ave S, East on Ave S, North on 30th St E, Left on Short St, First Left onto 29th Pl E which turns into E Ave R16, Home is on the Left.
Rooms
Family Room true
Interior
Heating Natural Gas
Cooling Central Air
Flooring Tile, Laminate
Fireplace Yes
Appliance Dishwasher, Disposal, Dryer, Gas Oven, Gas Range, Washer, None
Laundry Laundry Room
Exterior
Garage Spaces 2.0
Fence Block, Wood
Pool Above Ground
Roof Type Shingle,Asphalt
Street Surface Paved
Porch Covered
Building
Story 1
Foundation Slab
Water Public
Architectural Style Tract
Structure Type Stucco
Read Less
Want to know what your home might be worth? Contact us for a FREE valuation!
Our team is ready to help you sell your home for the highest possible price ASAP






