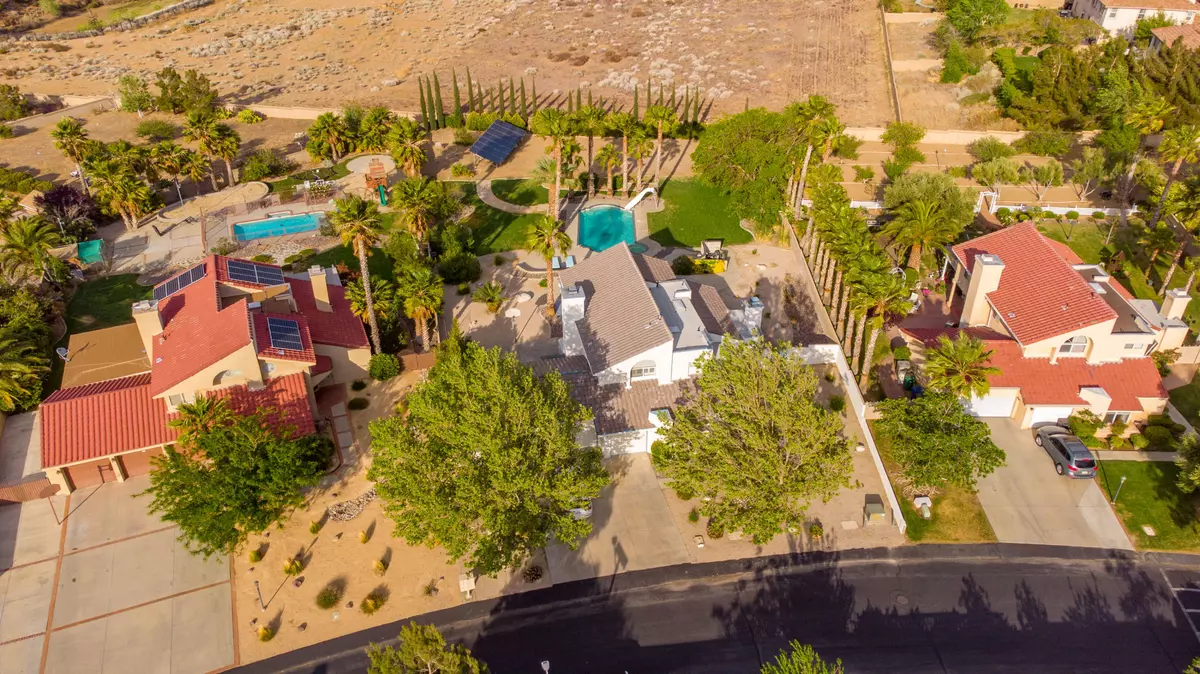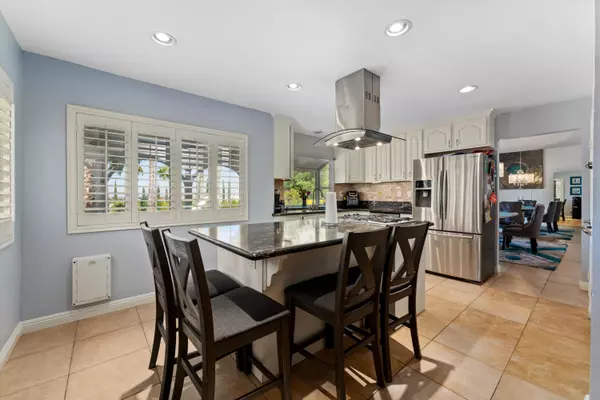$700,000
$689,900
1.5%For more information regarding the value of a property, please contact us for a free consultation.
41124 Oakview LN Palmdale, CA 93551
5 Beds
3 Baths
2,626 SqFt
Key Details
Sold Price $700,000
Property Type Single Family Home
Sub Type Single Family Residence
Listing Status Sold
Purchase Type For Sale
Square Footage 2,626 sqft
Price per Sqft $266
MLS Listing ID 21003945
Sold Date 07/20/21
Style Tract
Bedrooms 5
Full Baths 3
Originating Board Greater Antelope Valley Association of REALTORS®
Year Built 1990
Lot Size 0.700 Acres
Acres 0.7
Property Description
This spacious and welcoming home in West Palmdales desirable gated Renaissance community is waiting for you! Sitting on over a half acre lot. This is a familys dream home. Swim laps in the elegant and well maintained pool or entertain guests under the large patio. Inside you will find a formal living room with fireplace, formal dining room with French doors leading to the patio. Open kitchen with granite countertops, large island, walk-in pantry and built-in appliances. Family room with wet bar, fireplace and ceiling fan. One bedroom and bathroom on the bottom floor. Plantation shutters throughout. Hardwood flooring in living room, family room, bedrooms, staircase and upstairs hallway. Spacious master bedroom. Master bathroom features soaking tub, separate shower and walk-in closet. The backyard was built for entertaining! View of the city lights. 3 car garage and solar power. Close to Gregg Anderson Academy, parks and shopping! The only thing missing is YOU!
Location
State CA
County Los Angeles
Zoning R1
Direction Avenue N to 53rd St. West. Continue on 53rd St. to Northridge Dr, turn left. Continue on Northridge to Oakview Ln.
Interior
Heating Natural Gas
Cooling Central Air
Fireplace Yes
Appliance Dishwasher, Double Oven, Gas Range
Laundry In Unit
Exterior
Garage RV Access/Parking
Garage Spaces 3.0
Fence Block
Pool In Ground, Gunite
View true
Roof Type Tile
Street Surface Private,Public
Porch Covered
Building
Lot Description Rectangular Lot, Views, Sprinklers In Front, Sprinklers In Rear
Story 2
Foundation Slab
Water Public
Architectural Style Tract
Structure Type Stucco
Others
HOA Fee Include 100.0
Read Less
Want to know what your home might be worth? Contact us for a FREE valuation!
Our team is ready to help you sell your home for the highest possible price ASAP






