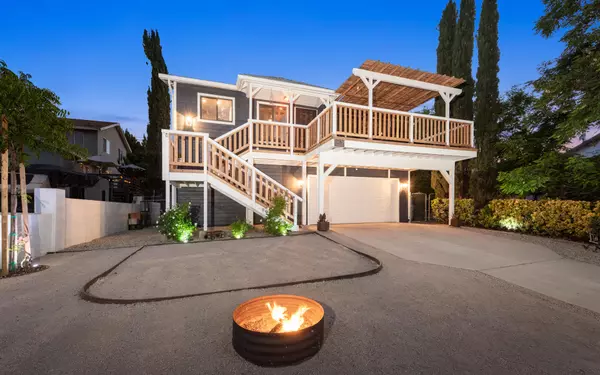$425,000
$425,000
For more information regarding the value of a property, please contact us for a free consultation.
15128 Sandrock DR Lake Hughes, CA 93532
2 Beds
2 Baths
1,980 SqFt
Key Details
Sold Price $425,000
Property Type Single Family Home
Sub Type Single Family Residence
Listing Status Sold
Purchase Type For Sale
Square Footage 1,980 sqft
Price per Sqft $214
MLS Listing ID 21004229
Sold Date 06/24/21
Style Custom
Bedrooms 2
Full Baths 2
Originating Board Greater Antelope Valley Association of REALTORS®
Year Built 1986
Lot Size 6,534 Sqft
Acres 0.15
Property Description
***LIVE BEAUTIFULLY*** Unique One-Of-A-Kind And Completely Remodeled Lake Front View Home In Lake Hughes! OVER $56,000 In Renovations! Stunning Curb Appeal w/ A Fenced In Professionally Landscaped Front Yard w/ Trees, Decomposed Granite, A Firepit, And Extensive Lighting That Can Change Colors! The Front Deck Has Been Completely Renovated w/ NEW Redwood Stairs & Picketts, NEW Main Support Beams, And Offers Breathtaking Lake & Mountain Views! NEW Custom Security Front Door w/ A Removable Glass Insert For A Fresh Breeze. NEW Water Heater & A Recently Serviced HVAC Unit w/ A New Motor. The Main Level Features The Family Room That Has NEW Paint, A Custom Ceiling Fan, A Pellet Stove, And NEW Wood Laminate Flooring That Extends To The Upgraded Kitchen That Offers Granite Counters, Refinished Cabinets, A Stainless Under-Mount Sink, Subway Tile Backsplash, A Window w/ Gorgeous Views, And Updated Appliances. Spacious Master Suite w/ A Rustic & Unique Ceiling Fan, 2 Closets, And A Master Bath w/ Refinished Cabinets, NEW Butcher Block Countertop, And A NEW Sink & Faucet. The Kids Room Also Has 2 Closets & A Star Chandelier. The Black Steel Spiral Staircase Leads To The Lower Level Bonus Room (Previously The 3rd Bedroom) That Can Be Used As An Office, Game Room, Or Can Stay As A Pub-Like Entertainers Area For Friends & Family As It Showcases NEW Laminate Flooring, A NEW Pellet Stove w/ A Custom Built Mantle, A Wet Bar, An Election Pump For Grey Water System, Custom Made Rustic Pipe Shelves Above The Wet Bar, And Backyard Access. 2 Car Garage w/ NEW Lighting And An Additional Area That Is Perfect For A Home Office, Gym, Or Craft Room. Relax & Unwind In Your Jacuzzi In The Backyard And See The Stars Light Up The Sky. This Unique Lake-Front Home Is Truly A Must See!
Location
State CA
County Los Angeles
Zoning LCR17500*
Direction From Los Angeles: 5 Freeway N 14 Freeway N Exit On Sand Canyon Rd, Left On Sand Canyon Rd, Right On Sierra Hwy, Left On Vasquez Canyon Rd, Right On Bouquet Canyon Rd, Left On Elizabeth Lake Rd, Left On Ranch Club Rd, Right On Sandrock Dr To Property.
Rooms
Family Room true
Interior
Cooling Central Air
Flooring Laminate
Fireplace Yes
Appliance Dishwasher, None
Exterior
Garage Spaces 2.0
Fence Chain Link
Pool None
View true
Roof Type Shingle
Street Surface Paved,Public
Porch Balcony, Covered
Building
Lot Description Rectangular Lot, Views
Story 2
Foundation Slab
Sewer Septic System
Water Stock/Mutual
Architectural Style Custom
Structure Type Stucco,Wood Siding
Read Less
Want to know what your home might be worth? Contact us for a FREE valuation!
Our team is ready to help you sell your home for the highest possible price ASAP






