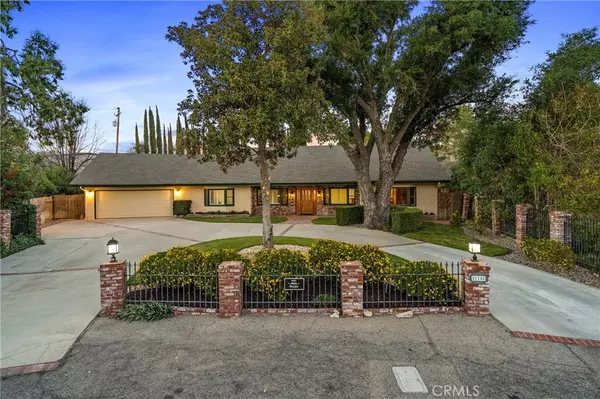$979,900
$995,000
1.5%For more information regarding the value of a property, please contact us for a free consultation.
115 Fairview LN Paso Robles, CA 93446
4 Beds
5 Baths
3,422 SqFt
Key Details
Sold Price $979,900
Property Type Single Family Home
Sub Type Single Family Residence
Listing Status Sold
Purchase Type For Sale
Square Footage 3,422 sqft
Price per Sqft $286
Subdivision Pr City Limits West(120)
MLS Listing ID NS21040073
Sold Date 04/23/21
Bedrooms 4
Full Baths 3
Half Baths 1
Three Quarter Bath 1
Construction Status Turnkey
HOA Y/N No
Year Built 1970
Lot Size 0.440 Acres
Property Description
If you're looking for that Ideal Westside Paso property that provides the perfect blend of privacy and convenience, you’ve found it! Located near the edge of city limits, this spacious, custom home takes advantage of the useable 0.4+ acre parcel with a large in-ground pool & ultimate outdoor space with lawn area, mature landscaping, pool house (with 3/4 bath), and a huge brick patio with decorative cover, fire pit & outdoor BBQ/kitchen area! Inside this single-level 3,400+ square foot home you’ll find something for everyone…The oversized kitchen with granite counters, ample cabinet space, and a high ceiling with skylight; the living room with open beam ceilings & fireplace; the family room with tons of built-ins, a fireplace & projection TV & screen; a game room with a pool table; and a spacious hobby room, exercise or dance studio. All this plus 3 spacious guest bedrooms (2 with a Jack & Jill bath), and a large master suite with dual closets & vanities. In addition, the tandem 3 car garage offers a rear roll up door for easy drive-thru access to the rear yard. Fulfill your dreams of entertaining all your friends & family with this well-maintained home & property. All of this is just a short drive to the vibrant restaurants, wineries and shops of downtown Paso Robles!
Location
State CA
County San Luis Obispo
Area Pric - Pr Inside City Limit
Zoning R1
Rooms
Main Level Bedrooms 4
Interior
Interior Features Beamed Ceilings, Ceiling Fan(s), Crown Molding, Granite Counters, High Ceilings, Tile Counters, Jack and Jill Bath
Heating Forced Air
Cooling Central Air
Flooring Carpet, Tile, Wood
Fireplaces Type Family Room, Living Room
Fireplace Yes
Appliance Double Oven, Dishwasher, Electric Cooktop, Microwave, Refrigerator
Laundry In Garage
Exterior
Garage Circular Driveway, Garage
Garage Spaces 3.0
Garage Description 3.0
Fence Wood
Pool In Ground, Private
Community Features Mountainous, Park
Utilities Available Electricity Connected, Natural Gas Connected, Phone Connected, Sewer Connected
View Y/N Yes
View Neighborhood
Roof Type Composition
Porch Concrete, Covered
Attached Garage Yes
Total Parking Spaces 3
Private Pool Yes
Building
Lot Description Landscaped, Sprinkler System, Street Level
Story 1
Entry Level One
Foundation Slab
Sewer Public Sewer
Water Public
Level or Stories One
New Construction No
Construction Status Turnkey
Schools
School District Paso Robles Joint Unified
Others
Senior Community No
Tax ID 008362002
Acceptable Financing Cash, Cash to New Loan, Conventional
Listing Terms Cash, Cash to New Loan, Conventional
Financing Cash to New Loan
Special Listing Condition Standard
Read Less
Want to know what your home might be worth? Contact us for a FREE valuation!

Our team is ready to help you sell your home for the highest possible price ASAP

Bought with General NONMEMBER • NONMEMBER MRML






