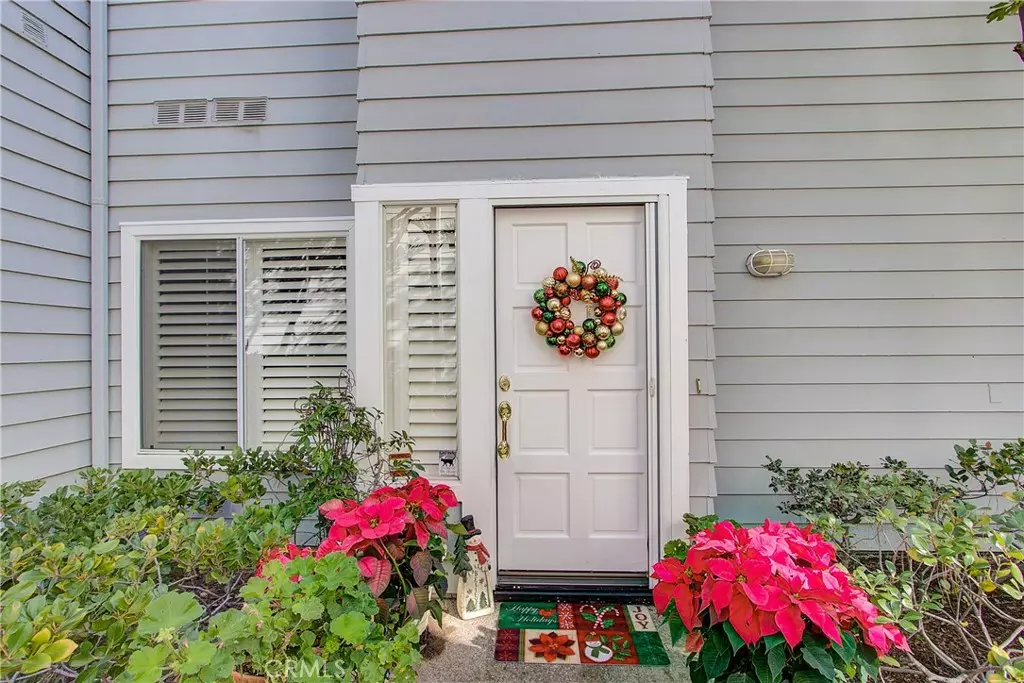$665,000
$665,000
For more information regarding the value of a property, please contact us for a free consultation.
194 Hartford DR #116 Newport Beach, CA 92660
2 Beds
2 Baths
1,232 SqFt
Key Details
Sold Price $665,000
Property Type Townhouse
Sub Type Townhouse
Listing Status Sold
Purchase Type For Sale
Square Footage 1,232 sqft
Price per Sqft $539
Subdivision Bayridge (Brid)
MLS Listing ID OC18286230
Sold Date 02/26/19
Bedrooms 2
Full Baths 2
Condo Fees $418
HOA Fees $418/mo
HOA Y/N Yes
Year Built 1984
Property Description
This single-story townhome with a prime location within the gated Bayridge community of Newport Beach is ready for its new owners. Enjoy coastal living with close proximity to Fashion Island, Corona del Mar and freeways. Plantation shutters and crown molding throughout complement the bright and open floorplan. Enter into the inviting living room with a cozy brick fireplace that seamlessly flows to the dining area and to the kitchen. Just past the kitchen is a convenient indoor laundry room with included washer and dryer. New Carpet including pad, Fresh Paint, New Baseboards, New Toilets, New Bathroom cabinets, sink & faucet. Sliding doors open to a spacious front patio – perfect for relaxing or entertaining. Down the hall, the master bedroom features dual closets and an en-suite bathroom with dual sinks. The secondary bedroom is generously sized and is adjacent to the full hall bathroom. Additional features include an attached one-car garage, an additional one-car detached garage and the nearby community pool and spa
Location
State CA
County Orange
Area Nv - East Bluff - Harbor View
Rooms
Main Level Bedrooms 2
Interior
Interior Features Open Floorplan, Bedroom on Main Level, Main Level Primary
Heating Central, Fireplace(s)
Cooling None
Flooring Carpet, Tile
Fireplaces Type Living Room
Fireplace Yes
Laundry Common Area, Washer Hookup, Electric Dryer Hookup, Gas Dryer Hookup, Inside, In Kitchen, Laundry Room
Exterior
Garage Direct Access, Door-Single, Garage
Garage Spaces 2.0
Garage Description 2.0
Pool Association
Community Features Curbs, Gutter(s), Storm Drain(s), Street Lights, Suburban, Sidewalks, Park
Amenities Available Pool, Spa/Hot Tub
View Y/N No
View None
Attached Garage Yes
Total Parking Spaces 2
Private Pool No
Building
Lot Description 0-1 Unit/Acre, Near Park
Story 1
Entry Level One
Sewer Public Sewer
Water Public
Level or Stories One
New Construction No
Schools
Elementary Schools Abraham Lincoln
High Schools Corona Del Mar
School District Newport Mesa Unified
Others
HOA Name Bayridge Homeowners Association
Senior Community No
Tax ID 93180556
Acceptable Financing Cash, Cash to New Loan, Conventional, FHA, Fannie Mae, Freddie Mac, Submit, VA Loan
Listing Terms Cash, Cash to New Loan, Conventional, FHA, Fannie Mae, Freddie Mac, Submit, VA Loan
Financing Conventional
Special Listing Condition Standard
Read Less
Want to know what your home might be worth? Contact us for a FREE valuation!

Our team is ready to help you sell your home for the highest possible price ASAP

Bought with Christopher Rubio • Rubio Real Estate






