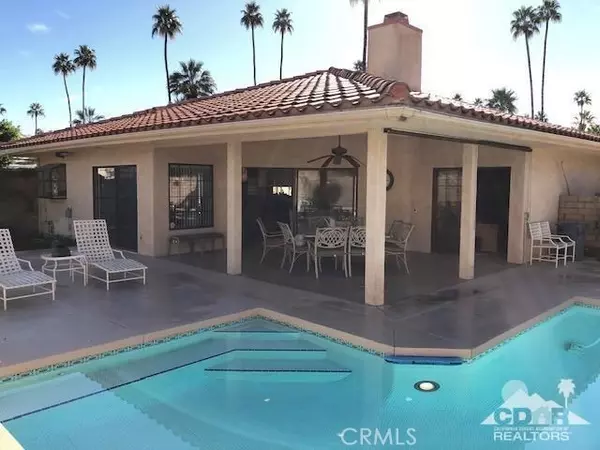$685,000
$729,000
6.0%For more information regarding the value of a property, please contact us for a free consultation.
1033 S Calle Rolph Palm Springs, CA 92264
2 Beds
3 Baths
2,059 SqFt
Key Details
Sold Price $685,000
Property Type Single Family Home
Sub Type Single Family Residence
Listing Status Sold
Purchase Type For Sale
Square Footage 2,059 sqft
Price per Sqft $332
Subdivision Deepwell
MLS Listing ID 219003925DA
Sold Date 06/11/19
Bedrooms 2
Full Baths 2
HOA Y/N No
Year Built 1987
Lot Size 10,018 Sqft
Property Description
Deepwell has long ago set the mark for location, desirability, and charm, to become one of the most sought after neighborhoods in Palm Springs. Welcome to 1033 S. Calle Rolph, featured for the first time on the market this impeccably kept home features: 2 bedrooms + bonus/den, 3 baths, family room, dining area and eat in kitchen. Living area boasts sunken wet bar perfect for entertaining, remodeled kitchen with loads of cabinet space, granite counter tops and double ovens. Master suite complete w/his and her closets and sitting area. Gorgeous lushly landscaped back yard displays stunning San Jacinto mountain views, remarkable custom tile pool & spa + large 2 car attached garage. Located just minutes from shopping and fabulous downtown Palm Springs this immaculate home is ready for move in just bring your toothbrush and enjoy the Palm Springs lifestyle!
Location
State CA
County Riverside
Area 334 - South End Palm Springs
Interior
Interior Features Separate/Formal Dining Room, Bar, Primary Suite, Walk-In Closet(s)
Heating Forced Air
Cooling Central Air, Evaporative Cooling
Flooring Carpet, Tile
Fireplaces Type Family Room, See Remarks
Fireplace Yes
Appliance Dishwasher, Electric Cooktop, Refrigerator, Trash Compactor
Laundry Laundry Closet
Exterior
Garage Spaces 2.0
Garage Description 2.0
Fence Block
Pool Electric Heat, In Ground
View Y/N Yes
View Mountain(s)
Roof Type Tile
Porch Covered
Attached Garage Yes
Total Parking Spaces 4
Private Pool Yes
Building
Lot Description Sprinkler System
Story One
Entry Level One
Architectural Style Traditional
Level or Stories One
New Construction No
Schools
School District Palm Springs Unified
Others
Senior Community No
Tax ID 508415002
Acceptable Financing Cash to New Loan
Listing Terms Cash to New Loan
Financing Cash
Special Listing Condition Standard
Read Less
Want to know what your home might be worth? Contact us for a FREE valuation!

Our team is ready to help you sell your home for the highest possible price ASAP

Bought with James Herrold • HomeSmart Professionals






